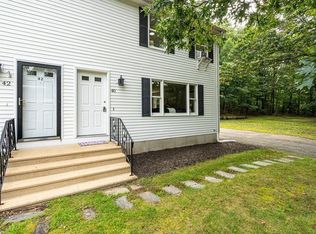Price reduction. Motivated seller. Are YOU Looking to live in SHREWSBURY for under $245,000. This is the home you have been waiting for. Meticulously maintained. Private area, dead end road, no traffic, quiet, peaceful area. Townhouse style living with NO condo fees, No association fees. Affordable living. Your own fenced in back yard with a newer deck. Large Kitchen, open to living room, first floor 1/2 bathroom. Second floor has two bedrooms and a large, full bathroom. Electric Heat, very affordable with Shrewsbury Electric. Renovations include: Roof, windows, floors, deck, hot water heater, 2 new toliets, new dishwasher, new wall AC, 2 screen/storm doors, new carpeting on stairs, paint, range hood. Move in ready. This is your opportunity to get into a town with an award winning school system, great access to major routes for commuters, a new library and town services. Conveniently located minutes to Lakeway Commons. Don't let this be the one that got away ....
This property is off market, which means it's not currently listed for sale or rent on Zillow. This may be different from what's available on other websites or public sources.
