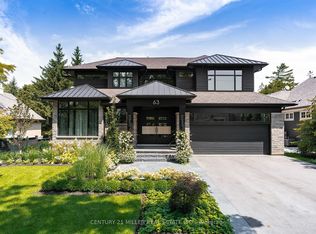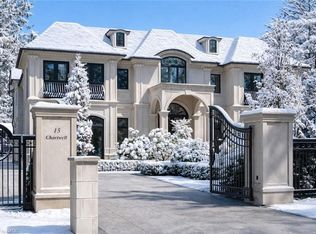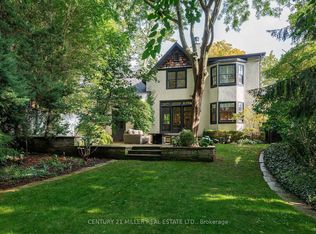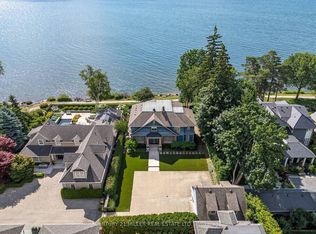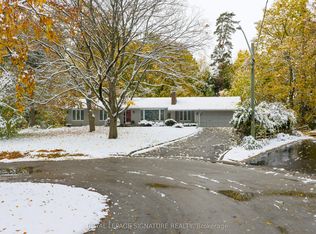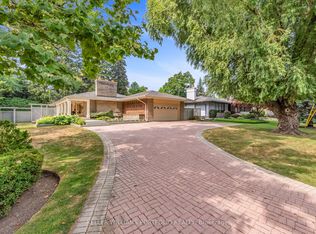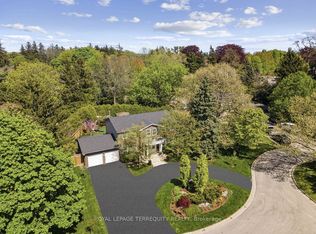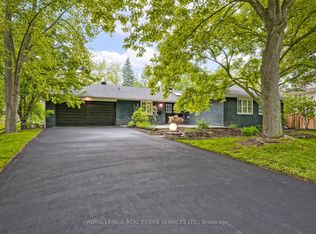Welcome to a once-in-a-lifetime opportunity in the heart of Old Oakville's most exclusive enclave. Situated on a premium 100 x 88 lot on prestigious Chartwell Road, this charming residence is the last remaining original home this close to Lake Ontario offering unmatched potential in a neighbourhood where properties of this caliber rarely become available. Thoughtfully updated throughout, the home blends timeless character with modern convenience, featuring a newer roof, furnace, A/C, updated wiring, and plumbing. The location is truly unparalleled just a 10-minute walk to the boutiques, restaurants, and cafes of vibrant downtown Oakville, yet nestled on a quiet, tree-lined street steps from the lake. Importantly, this is not a designated historical home, giving buyers the flexibility to enjoy the existing residence or design and build a custom dream home in one of Canadas most desirable communities. Whether you're looking to move in, renovate further, or build new, this is your final chance to secure a prime piece of Chartwell Road this close to the water.
For sale
C$2,899,900
42 Chartwell Rd, Oakville, ON L6J 3Z4
3beds
3baths
Single Family Residence
Built in ----
8,800 Square Feet Lot
$-- Zestimate®
C$--/sqft
C$-- HOA
What's special
- 100 days |
- 24 |
- 1 |
Zillow last checked: 8 hours ago
Listing updated: November 05, 2025 at 07:55am
Listed by:
Re/Max Hallmark Alliance Realty
Source: TRREB,MLS®#: W12512148 Originating MLS®#: Oakville, Milton & District Real Estate Board
Originating MLS®#: Oakville, Milton & District Real Estate Board
Facts & features
Interior
Bedrooms & bathrooms
- Bedrooms: 3
- Bathrooms: 3
Heating
- Forced Air, Gas
Cooling
- Central Air
Appliances
- Included: Water Heater
Features
- Basement: Finished
- Has fireplace: Yes
- Fireplace features: Living Room
Interior area
- Living area range: 1500-2000 null
Property
Parking
- Total spaces: 7
- Parking features: Garage
- Has garage: Yes
Features
- Stories: 2
- Exterior features: Landscaped, Privacy
- Pool features: None
- Has view: Yes
- View description: Trees/Woods, Garden
Lot
- Size: 8,800 Square Feet
- Features: School, Park, Library, Public Transit
Details
- Parcel number: 247810134
- Other equipment: Sump Pump
Construction
Type & style
- Home type: SingleFamily
- Property subtype: Single Family Residence
Materials
- Aluminum Siding
- Foundation: Unknown
- Roof: Asphalt Shingle
Utilities & green energy
- Sewer: Sewer
Community & HOA
Location
- Region: Oakville
Financial & listing details
- Annual tax amount: C$11,760
- Date on market: 11/5/2025
Re/Max Hallmark Alliance Realty
By pressing Contact Agent, you agree that the real estate professional identified above may call/text you about your search, which may involve use of automated means and pre-recorded/artificial voices. You don't need to consent as a condition of buying any property, goods, or services. Message/data rates may apply. You also agree to our Terms of Use. Zillow does not endorse any real estate professionals. We may share information about your recent and future site activity with your agent to help them understand what you're looking for in a home.
Price history
Price history
Price history is unavailable.
Public tax history
Public tax history
Tax history is unavailable.Climate risks
Neighborhood: Old Oakville
Nearby schools
GreatSchools rating
No schools nearby
We couldn't find any schools near this home.
- Loading
