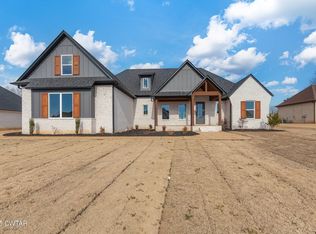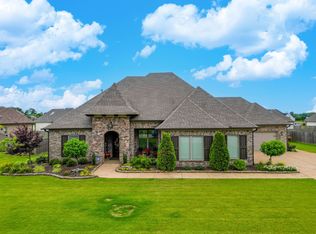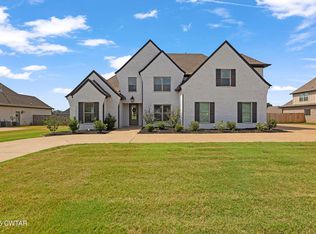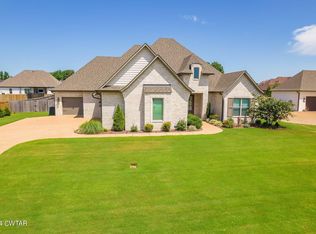Sold for $345,000 on 11/17/25
$345,000
42 Cheddleton Dr, Jackson, TN 38305
5beds
3,471sqft
Single Family Residence
Built in 2016
0.44 Acres Lot
$557,400 Zestimate®
$99/sqft
$3,381 Estimated rent
Home value
$557,400
$485,000 - $641,000
$3,381/mo
Zestimate® history
Loading...
Owner options
Explore your selling options
What's special
Step into timeless elegance with this gorgeous French Country brick home in the highly desirable Wyndchase community. Offering 5 full bedrooms & 3.5 baths, this spacious residence includes two full bedroom suites on the main level—perfect for multi-generational living or guests. Enjoy a dedicated office, a large family room with a cozy gas-log fireplace, and an open-concept layout connecting to the formal dining room & beautifully appointed kitchen. The kitchen features abundant cabinetry, granite countertops, a large island with prep sink, gas range, separate wall oven, built-in microwave, and a generous walk-in pantry—ideal for any home chef. The luxurious primary suite includes a double vanity, a custom 7' spa-style tile shower, a relaxing soaker tub, and a walk-in closet. Step outside to a 20' covered patio overlooking the large fenced backyard—perfect for entertaining or quiet evenings at home. Additional features include a 3-car garage, a walk-in attic for exceptional storage, and a tankless water heater for efficiency. Located just minutes from top private schools, shopping, dining, & entertainment, this home blends elegance, comfort, & convenience in one perfect package. Schedule your private tour today! Alan Castleman 731-414-5862.
Zillow last checked: 8 hours ago
Listing updated: June 27, 2025 at 08:45am
Listed by:
Alan Sharp Castleman,
Hickman Realty Group Inc.-Jack
Bought with:
Eliza Edwards, 344901
Blue Suede Realty
Source: CWTAR,MLS#: 2501938
Facts & features
Interior
Bedrooms & bathrooms
- Bedrooms: 5
- Bathrooms: 4
- Full bathrooms: 3
- 1/2 bathrooms: 1
- Main level bathrooms: 3
- Main level bedrooms: 2
Primary bedroom
- Level: Main
- Area: 238
- Dimensions: 17.0 x 14.0
Bedroom
- Level: Main
- Area: 144
- Dimensions: 12.0 x 12.0
Bedroom
- Level: Upper
- Area: 220
- Dimensions: 20.0 x 11.0
Bedroom
- Level: Upper
- Area: 154
- Dimensions: 14.0 x 11.0
Bedroom
- Description: Could be a rec room
- Level: Upper
- Area: 216
- Dimensions: 18.0 x 12.0
Breakfast nook
- Level: Main
- Area: 91
- Dimensions: 13.0 x 7.0
Dining room
- Level: Main
- Area: 121
- Dimensions: 11.0 x 11.0
Family room
- Level: Main
- Area: 300
- Dimensions: 20.0 x 15.0
Foyer
- Level: Main
- Area: 56
- Dimensions: 8.0 x 7.0
Kitchen
- Level: Main
- Area: 195
- Dimensions: 15.0 x 13.0
Laundry
- Level: Main
- Area: 48
- Dimensions: 8.0 x 6.0
Office
- Level: Main
- Area: 121
- Dimensions: 11.0 x 11.0
Heating
- Central, Forced Air, Natural Gas
Cooling
- Ceiling Fan(s), Central Air, Electric, Multi Units
Appliances
- Included: Built-In Electric Oven, Disposal, Gas Range, Microwave, Stainless Steel Appliance(s), Tankless Water Heater
- Laundry: Electric Dryer Hookup, Laundry Room, Washer Hookup
Features
- Breakfast Bar, Ceiling Fan(s), Ceramic Tile Shower, Commode Room, Crown Molding, Double Vanity, Eat-in Kitchen, Entrance Foyer, Granite Counters, Kitchen Island, Knocked Down Ceilings, Pantry, Master Downstairs, Soaking Tub, Walk-In Closet(s)
- Flooring: Carpet, Ceramic Tile, Engineered Hardwood
- Windows: Double Pane Windows, Low Emissivity Windows, Vinyl Frames
- Has basement: No
- Has fireplace: Yes
- Fireplace features: Family Room, Gas Log
Interior area
- Total interior livable area: 3,471 sqft
Property
Parking
- Total spaces: 3
- Parking features: Driveway, Garage, Garage Door Opener
- Attached garage spaces: 3
Features
- Levels: One and One Half
- Patio & porch: Covered, Patio
- Exterior features: Rain Gutters
- Fencing: Back Yard,Fenced,Wood
Lot
- Size: 0.44 Acres
- Dimensions: 111 x 172.50
Details
- Parcel number: 032F D 005.00
- Special conditions: Standard
Construction
Type & style
- Home type: SingleFamily
- Property subtype: Single Family Residence
Materials
- Brick, Vinyl Siding, Wood Siding
- Foundation: Slab
- Roof: Shingle
Condition
- false
- New construction: No
- Year built: 2016
Utilities & green energy
- Electric: 200+ Amp Service, 220 Volts in Kitchen, 220 Volts in Laundry, Circuit Breakers, Underground
- Sewer: Public Sewer
- Water: Public
- Utilities for property: Cable Available, Electricity Available, Fiber Optic Available, Natural Gas Connected, Phone Available, Sewer Connected, Water Connected, Underground Utilities
Community & neighborhood
Security
- Security features: Carbon Monoxide Detector(s), Smoke Detector(s)
Location
- Region: Jackson
- Subdivision: Wyndchase
HOA & financial
HOA
- Has HOA: Yes
- HOA fee: $100 annually
- Services included: Maintenance Grounds
Other
Other facts
- Listing terms: Cash,Conventional,FHA,VA Loan
- Road surface type: Asphalt
Price history
| Date | Event | Price |
|---|---|---|
| 11/17/2025 | Sold | $345,000-38.4%$99/sqft |
Source: Public Record Report a problem | ||
| 6/27/2025 | Sold | $560,000-0.9%$161/sqft |
Source: | ||
| 5/5/2025 | Pending sale | $564,900$163/sqft |
Source: | ||
| 5/2/2025 | Listed for sale | $564,900+66.2%$163/sqft |
Source: | ||
| 9/2/2016 | Sold | $339,900$98/sqft |
Source: Public Record Report a problem | ||
Public tax history
| Year | Property taxes | Tax assessment |
|---|---|---|
| 2024 | $3,828 | $109,850 |
| 2023 | $3,828 | $109,850 |
| 2022 | $3,828 +2.5% | $109,850 +26.8% |
Find assessor info on the county website
Neighborhood: 38305
Nearby schools
GreatSchools rating
- 8/10Pope SchoolGrades: K-6Distance: 2.2 mi
- 6/10Northeast Middle SchoolGrades: 6-8Distance: 6.9 mi
- 3/10North Side High SchoolGrades: 9-12Distance: 4.2 mi
Schools provided by the listing agent
- District: Jackson Madison Consolidated District
Source: CWTAR. This data may not be complete. We recommend contacting the local school district to confirm school assignments for this home.

Get pre-qualified for a loan
At Zillow Home Loans, we can pre-qualify you in as little as 5 minutes with no impact to your credit score.An equal housing lender. NMLS #10287.



