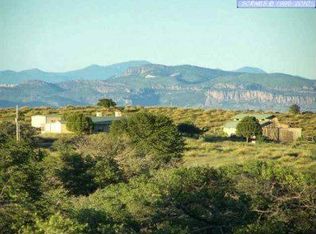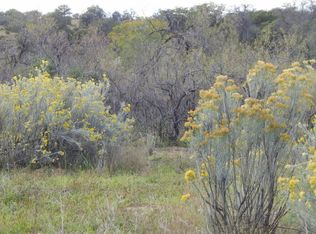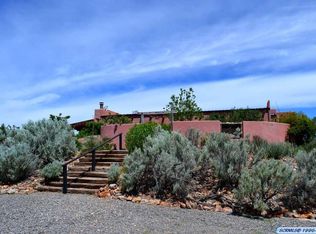Sold
Price Unknown
42 Christopher Rd, Silver City, NM 88061
4beds
3,381sqft
Farm, Single Family Residence
Built in 2001
42 Acres Lot
$681,100 Zestimate®
$--/sqft
$3,004 Estimated rent
Home value
$681,100
Estimated sales range
Not available
$3,004/mo
Zestimate® history
Loading...
Owner options
Explore your selling options
What's special
42-ACRE RANCHETTE. 3300+ Sq Ft home includes a private 2/1 spacious apartment. Secluded location only 15 minutes south of town.. Solar, 2-car detached garage, plus a separate tractor garage and a 2500 sq ft barn with tack room, pipe corral, and arena. Perimeter is fenced. The main house is 2/2 with an office. The main house and apartment are joined by a wonderful sunroom with miles of views from the wall of windows overlooking the property and beyond. Front of house is wrapped by a covered veranda and back of house has a smaller veranda. So many ways to enjoy the temperate weather and gentle seasons!
Zillow last checked: 8 hours ago
Listing updated: December 21, 2025 at 01:00pm
Listed by:
Beverly A Hamill 575-590-7674,
Century 21 Hacienda Realty
Bought with:
Daniel D Cook, 20474
Better Homes and Gardens Real Estate | Silver City
Source: SCRMLS,MLS#: 41148
Facts & features
Interior
Bedrooms & bathrooms
- Bedrooms: 4
- Bathrooms: 3
- Full bathrooms: 3
Heating
- Forced Air, Gas, Wall Furnace
Cooling
- Central Air, Evaporative Cooling, Ceiling Fan(s)
Appliances
- Included: Some Gas Appliances, Dryer, Dishwasher, Electric Range, Multiple Water Heaters, Microwave, Refrigerator, Washer
- Laundry: Washer Hookup, Dryer Hookup, Laundry in Utility Room
Features
- Closet
- Flooring: Carpet, Ceramic Tile
- Windows: Blinds, Double Pane Windows
- Basement: None
Interior area
- Total structure area: 3,381
- Total interior livable area: 3,381 sqft
- Finished area above ground: 3,381
Property
Parking
- Total spaces: 3
- Parking features: Detached Carport, Three or more Spaces, RV Access/Parking
- Has carport: Yes
Features
- Patio & porch: Covered, Patio
- Exterior features: Storage, Propane Tank - Owned
- Fencing: Back Yard,Front Yard,Wire
- Has view: Yes
- View description: Mountain(s)
Lot
- Size: 42 Acres
- Features: Dead End, Flat, Native Plants, Rural Lot
Details
- Additional structures: Apartment, Barn(s), Guest House
- Parcel number: R068465
- Zoning description: County - NONE
- Special conditions: None
Construction
Type & style
- Home type: SingleFamily
- Architectural style: Farmhouse
- Property subtype: Farm, Single Family Residence
Materials
- Frame, Stucco
- Roof: Metal,Pitched
Condition
- Year built: 2001
Utilities & green energy
- Sewer: Aerobic Septic
- Water: Private, Well
Green energy
- Energy generation: Solar
Community & neighborhood
Location
- Region: Silver City
- Subdivision: Unsubdivided Other
Other
Other facts
- Listing terms: Cash,Conventional,FHA,VA Loan
- Road surface type: Dirt, Gravel
Price history
| Date | Event | Price |
|---|---|---|
| 12/19/2025 | Sold | -- |
Source: | ||
| 10/12/2025 | Contingent | $699,000$207/sqft |
Source: | ||
| 8/3/2025 | Listed for sale | $699,000$207/sqft |
Source: | ||
| 10/31/2011 | Sold | -- |
Source: Public Record Report a problem | ||
Public tax history
| Year | Property taxes | Tax assessment |
|---|---|---|
| 2024 | $2,158 +4.5% | $141,630 +2.7% |
| 2023 | $2,065 +4.4% | $137,903 +2.7% |
| 2022 | $1,977 +7% | $134,285 +2.7% |
Find assessor info on the county website
Neighborhood: 88061
Nearby schools
GreatSchools rating
- 3/10Harrison Schmitt Elementary SchoolGrades: 1-6Distance: 10.7 mi
- 7/10La Plata Middle SchoolGrades: 7-8Distance: 14.1 mi
- 4/10Silver High SchoolGrades: 9-12Distance: 14 mi
Schools provided by the listing agent
- Middle: LaPlata Middle
- High: Silver High
Source: SCRMLS. This data may not be complete. We recommend contacting the local school district to confirm school assignments for this home.


