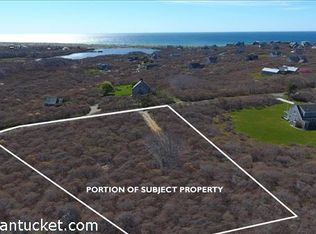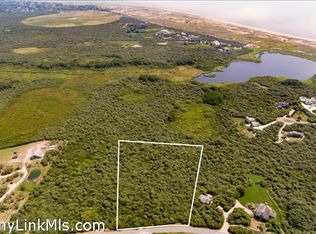Sold for $6,200,500
$6,200,500
42 Chuck Hollow Rd, Nantucket, MA 02554
8beds
3,814sqft
Single Family Residence
Built in 1982
3.01 Acres Lot
$7,750,000 Zestimate®
$1,626/sqft
$25,650 Estimated rent
Home value
$7,750,000
$7.36M - $8.14M
$25,650/mo
Zestimate® history
Loading...
Owner options
Explore your selling options
What's special
Located in Tom Nevers East, minutes from the Nantucket Golf Club and Sconset, "High View" is a beautiful five bedroom home with a three bedroom cottage on a three-acre site with rolling lawns that boasts complete privacy with high elevations and expansive first and second-floor views of the Atlantic Ocean, conservation lands, and Tom Nevers Pond. The one-of-a-kind barn-style main house was originally built in Hanover, Massachusetts in 1840 and moved to the island in 1979. The main house and guest house were reimagined in the 1980s by Victoria Hagan and the current owners have made substantial updates in 2022 including a new 20' x 60' pool within an expanded lawn area. Though there are many new improvements, the timeless style of relaxed summer living has been beautifully maintained.
Zillow last checked: 8 hours ago
Listing updated: August 21, 2025 at 02:03pm
Listed by:
Bill Liddle,
Great Point Properties
Bought with:
Anonymous Client
Lee Real Estate
Source: LINK,MLS#: 90328
Facts & features
Interior
Bedrooms & bathrooms
- Bedrooms: 8
- Bathrooms: 6
- Full bathrooms: 4
- 1/2 bathrooms: 2
- Main level bedrooms: 1
Heating
- Electric
Appliances
- Included: Stove: Thermador - gas, Washer: Yes
Features
- A, AC, Ins, Irr, OSh, Floor 1: Gracious and open two-story entry with a wood-burning fireplace and open friendship staircase; open dining room with raised paneled walls and wainscotting; sitting room with built-ins; breakfast room; updated kitchen; laundry closet; beautiful sun room with vaulted ceilings and French doors that lead out onto an ocean view deck; master bedroom with a private ocean view balcony, closets and up to date ensuite bath with shower and double vanity., Floor 2: Beautiful second-floor living room with a fireplace and double French doors that open onto the ocean-facing deck; bedroom with ensuite bath (shower) and bedroom with half bath.
- Flooring: Pine/Soft Wood
- Basement: Living room framed in with stone and wood beams and featuring very high ceilings and a wood-burning fireplace; two bedrooms with generous natural light; laundry room; full bath (shower) and garage with a separate utility/storage room.
- Has fireplace: No
- Fireplace features: 3
- Furnished: Yes
Interior area
- Total structure area: 3,814
- Total interior livable area: 3,814 sqft
Property
Parking
- Parking features: Yes
- Has garage: Yes
Features
- Exterior features: Deck, P/Pool
- Has view: Yes
- View description: D/Oc, Res
- Has water view: Yes
- Water view: Ocean
- Frontage type: None
Lot
- Size: 3.01 Acres
- Features: See Doc 11, 571 - Tom Nevers Association Fees Are $400 Annually With An Optional Additional $250 Fee For Use Of The Tennis Courts. See Doc 56, 400 - Special Permit For Increased Height., Yes
Details
- Parcel number: 651
- Zoning: LUG3
Construction
Type & style
- Home type: SingleFamily
- Property subtype: Single Family Residence
Materials
- Foundation: Block
Condition
- Year built: 1982
- Major remodel year: 2023
Utilities & green energy
- Sewer: Septic Tank
- Water: Well
- Utilities for property: Cbl
Community & neighborhood
Location
- Region: Nantucket
HOA & financial
HOA
- HOA fee: $400 annually
Other
Other facts
- Listing agreement: E
Price history
| Date | Event | Price |
|---|---|---|
| 10/20/2025 | Listing removed | $8,495,000$2,227/sqft |
Source: LINK #92527 Report a problem | ||
| 8/27/2025 | Price change | $8,495,000-5.6%$2,227/sqft |
Source: LINK #92527 Report a problem | ||
| 8/20/2025 | Listed for sale | $8,995,000+45.1%$2,358/sqft |
Source: LINK #92527 Report a problem | ||
| 8/30/2023 | Sold | $6,200,500+3.5%$1,626/sqft |
Source: LINK #90328 Report a problem | ||
| 7/28/2023 | Pending sale | $5,990,000$1,571/sqft |
Source: LINK #90328 Report a problem | ||
Public tax history
| Year | Property taxes | Tax assessment |
|---|---|---|
| 2025 | $17,774 +26.5% | $5,418,800 +20.7% |
| 2024 | $14,048 +21.5% | $4,488,300 +24.6% |
| 2023 | $11,566 +5.8% | $3,603,200 +23.3% |
Find assessor info on the county website
Neighborhood: 02554
Nearby schools
GreatSchools rating
- 4/10Nantucket Intermediate SchoolGrades: 3-5Distance: 5.7 mi
- 6/10Cyrus Peirce Middle SchoolGrades: 6-8Distance: 5.7 mi
- 5/10Nantucket High SchoolGrades: 9-12Distance: 5.7 mi
Sell for more on Zillow
Get a Zillow Showcase℠ listing at no additional cost and you could sell for .
$7,750,000
2% more+$155K
With Zillow Showcase(estimated)$7,905,000

