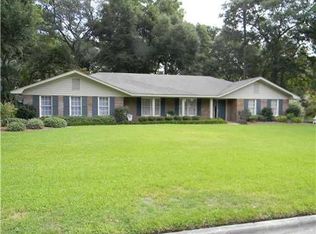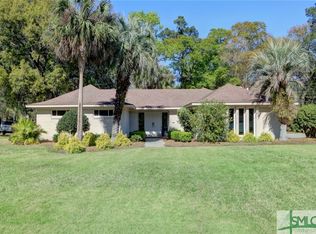Sold for $760,000
$760,000
42 Clarendon Road, Savannah, GA 31410
4beds
2,637sqft
Single Family Residence
Built in 1972
0.62 Acres Lot
$759,900 Zestimate®
$288/sqft
$3,794 Estimated rent
Home value
$759,900
$714,000 - $813,000
$3,794/mo
Zestimate® history
Loading...
Owner options
Explore your selling options
What's special
Fully renovated, one-level mid-century brick home overlooking the Savannah Golf Course in sought-after Wilmington Park. Four spacious bedrooms, including a large primary suite with a sitting room (could easily serve as a 5th bedroom), ensuite bath & walk-in closet. Engineered wood floors throughout & ceramic tile in the bathrooms. Stunning kitchen completely redesigned now opens seamlessly to the living room, featuring marble countertops, stainless steel appliances, & soft-close cabinets. The breakfast room offers floor-to-ceiling storage doors, ideal for pantry or china, and has a built-in outlet for a toaster. The wide entryway leads to the living room, anchored by a stone masonry fireplace and complemented by a wet bar & media center. Additional flex space includes a formal living and dining room. One bedroom is located near the kitchen and laundry, with two more bedrooms and a bath split for privacy. The rear porch soaring vaulted roof captures the essence of mid-century design.
Zillow last checked: 8 hours ago
Listing updated: August 01, 2025 at 08:22am
Listed by:
Michael P. Brannin 912-604-8548,
Seabolt Real Estate,
Craig A. Simpson 912-604-7901,
Seabolt Real Estate
Bought with:
R. Cline Wooten, 404190
Realty One Group Inclusion
Source: Hive MLS,MLS#: SA333168 Originating MLS: Savannah Multi-List Corporation
Originating MLS: Savannah Multi-List Corporation
Facts & features
Interior
Bedrooms & bathrooms
- Bedrooms: 4
- Bathrooms: 3
- Full bathrooms: 3
Primary bedroom
- Features: Sitting Area in Master
- Level: Main
- Dimensions: 17.11 x 12.11
Bedroom 2
- Level: Main
- Dimensions: 12.7 x 12.4
Bedroom 3
- Level: Main
- Dimensions: 14.5 x 13.7
Bedroom 4
- Level: Main
- Dimensions: 11.11 x 10.1
Primary bathroom
- Features: Walk-In Closet(s)
- Level: Main
- Dimensions: 10.3 x 8.5
Bathroom 2
- Level: Main
- Dimensions: 8.5 x 7.0
Bathroom 3
- Level: Main
- Dimensions: 7 x 5
Breakfast room nook
- Level: Main
- Dimensions: 10.6 x 7.1
Dining room
- Level: Main
- Dimensions: 11.5 x 10.9
Family room
- Features: Fireplace
- Level: Main
- Dimensions: 21 x 14.9
Kitchen
- Level: Main
- Dimensions: 13 x 11.1
Laundry
- Level: Main
- Dimensions: 12.4 x 10.3
Living room
- Level: Main
- Dimensions: 14.9 x 14.1
Other
- Level: Main
- Dimensions: 14.5 x 11.8
Heating
- Central, Natural Gas
Cooling
- Central Air, Electric
Appliances
- Included: Dishwasher, Disposal, Gas Water Heater, Microwave, Oven, Range, Self Cleaning Oven, Refrigerator
- Laundry: Laundry Room, Laundry Tub, Sink, Washer Hookup, Dryer Hookup
Features
- Wet Bar, Breakfast Bar, Built-in Features, Breakfast Area, Tray Ceiling(s), Ceiling Fan(s), Double Vanity, Entrance Foyer, Main Level Primary, Primary Suite, Pantry, Pull Down Attic Stairs, Recessed Lighting, Sitting Area in Primary, Separate Shower, Wired for Sound, Fireplace
- Windows: Double Pane Windows
- Basement: None
- Attic: Pull Down Stairs
- Number of fireplaces: 1
- Fireplace features: Family Room, Gas, Masonry, Gas Log
- Common walls with other units/homes: No Common Walls
Interior area
- Total interior livable area: 2,637 sqft
Property
Parking
- Total spaces: 2
- Parking features: Attached, Garage, Garage Door Opener, Kitchen Level, Rear/Side/Off Street
- Garage spaces: 2
Accessibility
- Accessibility features: No Stairs
Features
- Levels: One
- Stories: 1
- Patio & porch: Covered, Patio, Porch
- Exterior features: Dock, Irrigation System
- Pool features: Community
- Fencing: Decorative,Metal,Yard Fenced
- Has view: Yes
- View description: Golf Course, Trees/Woods
Lot
- Size: 0.62 Acres
- Features: Garden, Greenbelt, Interior Lot, Irregular Lot, Level, On Golf Course, Sprinkler System, Wooded
Details
- Parcel number: 1009301019
- Zoning: RA
- Zoning description: Single Family
- Special conditions: Standard
Construction
Type & style
- Home type: SingleFamily
- Architectural style: Ranch,Traditional
- Property subtype: Single Family Residence
Materials
- Brick, Wood Siding
- Foundation: Raised, Slab
- Roof: Asphalt,Composition
Condition
- Year built: 1972
Utilities & green energy
- Sewer: Public Sewer
- Water: Public
- Utilities for property: Cable Available
Green energy
- Energy efficient items: Windows
Community & neighborhood
Community
- Community features: Pool, Golf, Playground, Park, Street Lights, Curbs, Dock, Gutter(s)
Location
- Region: Savannah
- Subdivision: WILMINGTON PARK
HOA & financial
HOA
- Has HOA: Yes
- HOA fee: $350 annually
- Association name: WILMINGTON PARK HOA
Other
Other facts
- Listing agreement: Exclusive Right To Sell
- Listing terms: Cash,Conventional,FHA,VA Loan
- Road surface type: Asphalt, Paved
Price history
| Date | Event | Price |
|---|---|---|
| 8/1/2025 | Sold | $760,000+2%$288/sqft |
Source: | ||
| 6/27/2025 | Listed for sale | $745,000+106.9%$283/sqft |
Source: | ||
| 6/15/2017 | Sold | $360,000-4%$137/sqft |
Source: | ||
| 5/6/2017 | Pending sale | $375,000$142/sqft |
Source: RE/MAX Savannah #172076 Report a problem | ||
| 5/1/2017 | Listed for sale | $375,000$142/sqft |
Source: Re/Max Savannah #172076 Report a problem | ||
Public tax history
| Year | Property taxes | Tax assessment |
|---|---|---|
| 2025 | $7,502 +4% | $208,000 -1.6% |
| 2024 | $7,212 +7.5% | $211,320 +8.1% |
| 2023 | $6,709 +6.9% | $195,440 +7% |
Find assessor info on the county website
Neighborhood: 31410
Nearby schools
GreatSchools rating
- 8/10Howard Elementary SchoolGrades: PK-5Distance: 0.7 mi
- 7/10Coastal Middle SchoolGrades: 6-8Distance: 3.3 mi
- 8/10Island's High SchoolGrades: 9-12Distance: 3 mi
Schools provided by the listing agent
- Elementary: May Howard
- Middle: Islands
- High: Islands
Source: Hive MLS. This data may not be complete. We recommend contacting the local school district to confirm school assignments for this home.
Get pre-qualified for a loan
At Zillow Home Loans, we can pre-qualify you in as little as 5 minutes with no impact to your credit score.An equal housing lender. NMLS #10287.
Sell with ease on Zillow
Get a Zillow Showcase℠ listing at no additional cost and you could sell for —faster.
$759,900
2% more+$15,198
With Zillow Showcase(estimated)$775,098

