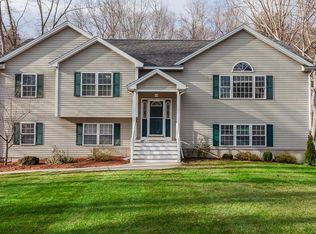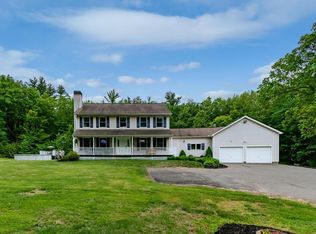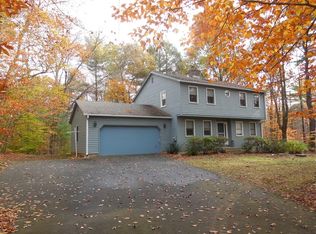Sold for $555,000 on 07/07/25
$555,000
42 Coleman Rd, Southampton, MA 01073
3beds
1,537sqft
Single Family Residence
Built in 2010
0.76 Acres Lot
$567,100 Zestimate®
$361/sqft
$2,525 Estimated rent
Home value
$567,100
$488,000 - $658,000
$2,525/mo
Zestimate® history
Loading...
Owner options
Explore your selling options
What's special
This METICULOUSLY MAINTAINED 1500+ sq ft ranch style home built in 2010 with a 2-car attached garage is Wonderfully situated in a central location, just seconds away from the Manhan Rail Trail!! From the great front porch, you will enter this home to find hardwood flooring throughout, living room w/gas fireplace, 1st floor laundry, kitchen featuring SS appliances, tiled backsplash, center island, pantry and is open to the nice size dining area. The Main Suite features a private full bath & large closet and there is 520 sq ft of additional living space located in the nicely finished basement featuring great natural light, recessed lighting plus heat & central air. THE NATURAL GAS FURNACE AND CENTRAL A/C SYSTEM IS BRAND NEW AND THE HOT WATER HEATER WAS INSTALLED IN 2020. Step outside onto the newer composite rear deck(2021) to find a great fenced in rear yard w/wooded view, 14X10 storage shed and 24' round above ground pool. Stop by the open houses to view this AMAZING home!!
Zillow last checked: 8 hours ago
Listing updated: July 07, 2025 at 07:33am
Listed by:
Brian Jarrett 413-218-7119,
Taylor Agency 413-527-3375
Bought with:
Linda Webster
Coldwell Banker Community REALTORS®
Source: MLS PIN,MLS#: 73370721
Facts & features
Interior
Bedrooms & bathrooms
- Bedrooms: 3
- Bathrooms: 2
- Full bathrooms: 2
Primary bedroom
- Features: Bathroom - Full, Ceiling Fan(s), Flooring - Hardwood
- Level: First
Bedroom 2
- Features: Ceiling Fan(s), Flooring - Hardwood
- Level: First
Bedroom 3
- Features: Ceiling Fan(s), Flooring - Hardwood
- Level: First
Primary bathroom
- Features: Yes
Bathroom 1
- Features: Bathroom - Full, Flooring - Stone/Ceramic Tile
- Level: First
Bathroom 2
- Features: Bathroom - Full, Flooring - Stone/Ceramic Tile
- Level: First
Dining room
- Features: Flooring - Hardwood
Family room
- Features: Flooring - Wall to Wall Carpet, Recessed Lighting
- Level: Basement
Kitchen
- Features: Flooring - Hardwood, Dining Area, Pantry, Kitchen Island, Recessed Lighting, Stainless Steel Appliances
- Level: First
Living room
- Features: Ceiling Fan(s), Flooring - Hardwood
- Level: First
Office
- Features: Flooring - Wall to Wall Carpet, Recessed Lighting
- Level: Basement
Heating
- Forced Air, Natural Gas
Cooling
- Central Air
Appliances
- Laundry: Flooring - Hardwood, First Floor
Features
- Recessed Lighting, Office
- Flooring: Flooring - Wall to Wall Carpet
- Basement: Full,Partially Finished,Bulkhead,Concrete
- Number of fireplaces: 1
- Fireplace features: Living Room
Interior area
- Total structure area: 1,537
- Total interior livable area: 1,537 sqft
- Finished area above ground: 1,537
- Finished area below ground: 520
Property
Parking
- Total spaces: 9
- Parking features: Attached, Garage Door Opener, Paved Drive, Off Street
- Attached garage spaces: 2
- Uncovered spaces: 7
Accessibility
- Accessibility features: No
Features
- Patio & porch: Porch, Deck - Composite
- Exterior features: Porch, Deck - Composite, Pool - Above Ground, Rain Gutters, Storage, Fenced Yard, Invisible Fence
- Has private pool: Yes
- Pool features: Above Ground
- Fencing: Fenced,Invisible
Lot
- Size: 0.76 Acres
Details
- Parcel number: 3069482
- Zoning: RR
Construction
Type & style
- Home type: SingleFamily
- Architectural style: Ranch
- Property subtype: Single Family Residence
Materials
- Frame
- Foundation: Concrete Perimeter
- Roof: Shingle
Condition
- Year built: 2010
Utilities & green energy
- Electric: Circuit Breakers, 200+ Amp Service
- Sewer: Private Sewer
- Water: Public
Community & neighborhood
Community
- Community features: Shopping, Bike Path
Location
- Region: Southampton
Other
Other facts
- Road surface type: Paved
Price history
| Date | Event | Price |
|---|---|---|
| 7/7/2025 | Sold | $555,000+11%$361/sqft |
Source: MLS PIN #73370721 Report a problem | ||
| 5/7/2025 | Listed for sale | $499,900+63.9%$325/sqft |
Source: MLS PIN #73370721 Report a problem | ||
| 4/8/2011 | Sold | $305,000-1.6%$198/sqft |
Source: Public Record Report a problem | ||
| 3/2/2011 | Price change | $309,900+100191.3%$202/sqft |
Source: Canon Real Estate #71152671 Report a problem | ||
| 2/25/2011 | Price change | $309-99.9% |
Source: Canon Real Estate #71152671 Report a problem | ||
Public tax history
| Year | Property taxes | Tax assessment |
|---|---|---|
| 2025 | $6,100 +3% | $430,500 +3.6% |
| 2024 | $5,921 +7.8% | $415,500 +8.4% |
| 2023 | $5,494 +1.9% | $383,400 +7.2% |
Find assessor info on the county website
Neighborhood: 01073
Nearby schools
GreatSchools rating
- 7/10William E Norris SchoolGrades: PK-6Distance: 1.6 mi
- 6/10Hampshire Regional High SchoolGrades: 7-12Distance: 5.8 mi

Get pre-qualified for a loan
At Zillow Home Loans, we can pre-qualify you in as little as 5 minutes with no impact to your credit score.An equal housing lender. NMLS #10287.
Sell for more on Zillow
Get a free Zillow Showcase℠ listing and you could sell for .
$567,100
2% more+ $11,342
With Zillow Showcase(estimated)
$578,442

