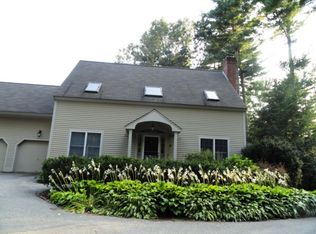Closed
Listed by:
Krista Lombardi,
KW Coastal and Lakes & Mountains Realty 603-610-8500
Bought with: The Gove Group Real Estate, LLC
$840,000
42 College Road, Stratham, NH 03885
3beds
4,576sqft
Single Family Residence
Built in 1956
3.01 Acres Lot
$846,400 Zestimate®
$184/sqft
$3,888 Estimated rent
Home value
$846,400
$787,000 - $906,000
$3,888/mo
Zestimate® history
Loading...
Owner options
Explore your selling options
What's special
Welcome to 42 College Road! – a spacious Cape with over 3,000 sq. ft. of living space on 3 private acres. This home offers 3 bedrooms, 3 baths, and a flexible floor plan with plenty of room to spread out. The first floor features an open-concept kitchen/dining area, large living room, a large primary bedroom with a stunning walk-in closet filled with natural light, a full bath, and a bonus room ideal for an office, guest room, or second living space. The second floor includes two additional bedrooms and a ¾ bath. Additional features include a finished basement, breezeway with wood stove, and a two-car attached garage. Outside, you'll find a large barn perfect for storage or hobbies. The lot extends past the tree line, offering privacy, wooded views and access to Jewell Hill Brook which is perfect for kayaking and enjoying nature in the warmer months. This property is just minutes to UNH, Newmarket and Stratham amenities. A rare opportunity for space, land, and location—don’t miss it!
Zillow last checked: 8 hours ago
Listing updated: September 30, 2025 at 07:29am
Listed by:
Krista Lombardi,
KW Coastal and Lakes & Mountains Realty 603-610-8500
Bought with:
David Haskell
The Gove Group Real Estate, LLC
Source: PrimeMLS,MLS#: 5043070
Facts & features
Interior
Bedrooms & bathrooms
- Bedrooms: 3
- Bathrooms: 3
- Full bathrooms: 1
- 3/4 bathrooms: 2
Heating
- Oil, Hot Water
Cooling
- None
Appliances
- Included: Dishwasher, Microwave, Refrigerator, Electric Stove
- Laundry: Laundry Hook-ups
Features
- Ceiling Fan(s), Dining Area, Kitchen Island, Kitchen/Dining, Primary BR w/ BA, Walk-In Closet(s)
- Flooring: Tile, Vinyl
- Basement: Concrete,Finished,Full,Interior Entry
Interior area
- Total structure area: 5,154
- Total interior livable area: 4,576 sqft
- Finished area above ground: 3,040
- Finished area below ground: 1,536
Property
Parking
- Total spaces: 2
- Parking features: Paved, Driveway
- Garage spaces: 2
- Has uncovered spaces: Yes
Accessibility
- Accessibility features: 1st Floor Bedroom, 1st Floor Full Bathroom, 1st Floor Laundry
Features
- Levels: Two
- Stories: 2
- Patio & porch: Covered Porch
- Exterior features: Deck
- Frontage length: Road frontage: 200
Lot
- Size: 3.01 Acres
- Features: Agricultural, Country Setting, Wooded
Details
- Additional structures: Barn(s)
- Parcel number: STRHM00017B000029L000000
- Zoning description: RA
Construction
Type & style
- Home type: SingleFamily
- Architectural style: Cape
- Property subtype: Single Family Residence
Materials
- Wood Frame
- Foundation: Concrete
- Roof: Asphalt Shingle
Condition
- New construction: No
- Year built: 1956
Utilities & green energy
- Electric: 200+ Amp Service
- Sewer: Leach Field, Private Sewer, Septic Tank
- Utilities for property: Cable Available
Community & neighborhood
Security
- Security features: Smoke Detector(s)
Location
- Region: Stratham
Other
Other facts
- Road surface type: Paved
Price history
| Date | Event | Price |
|---|---|---|
| 9/29/2025 | Sold | $840,000-1.1%$184/sqft |
Source: | ||
| 8/1/2025 | Price change | $849,500-4%$186/sqft |
Source: | ||
| 7/22/2025 | Price change | $885,000-1.1%$193/sqft |
Source: | ||
| 6/19/2025 | Price change | $895,000-4.7%$196/sqft |
Source: | ||
| 6/11/2025 | Price change | $939,000-1.1%$205/sqft |
Source: | ||
Public tax history
| Year | Property taxes | Tax assessment |
|---|---|---|
| 2024 | $7,759 +8.3% | $591,400 +72.6% |
| 2023 | $7,166 +11.8% | $342,700 |
| 2022 | $6,412 -1.3% | $342,700 |
Find assessor info on the county website
Neighborhood: 03885
Nearby schools
GreatSchools rating
- 7/10Stratham Memorial SchoolGrades: PK-5Distance: 1.8 mi
- 7/10Cooperative Middle SchoolGrades: 6-8Distance: 3.6 mi
- 8/10Exeter High SchoolGrades: 9-12Distance: 4.2 mi
Schools provided by the listing agent
- Elementary: Stratham Memorial School
- Middle: Cooperative Middle School
- High: Exeter High School
- District: Stratham
Source: PrimeMLS. This data may not be complete. We recommend contacting the local school district to confirm school assignments for this home.
Get a cash offer in 3 minutes
Find out how much your home could sell for in as little as 3 minutes with a no-obligation cash offer.
Estimated market value
$846,400
