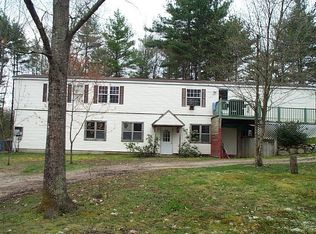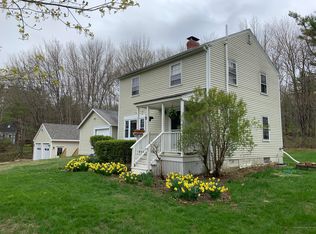Sold for $475,000
$475,000
42 Days Mill Rd, Kennebunk, ME 04043
2beds
1baths
750sqft
Apartment
Built in 1979
-- sqft lot
$520,000 Zestimate®
$633/sqft
$1,805 Estimated rent
Home value
$520,000
$468,000 - $577,000
$1,805/mo
Zestimate® history
Loading...
Owner options
Explore your selling options
What's special
42 Days Mill Rd, Kennebunk, ME 04043 is a apartment home that contains 750 sq ft and was built in 1979. It contains 2 bedrooms and 1 bathroom. This home last sold for $475,000 in January 2026.
The Zestimate for this house is $520,000. The Rent Zestimate for this home is $1,805/mo.
Facts & features
Interior
Bedrooms & bathrooms
- Bedrooms: 2
- Bathrooms: 1
Heating
- Baseboard, Heat pump, Stove, Oil, Propane / Butane
Cooling
- None
Appliances
- Laundry: Hookups
Features
- Flooring: Hardwood
- Basement: Partially finished
Interior area
- Total interior livable area: 750 sqft
Property
Parking
- Total spaces: 2
- Parking features: None
Features
- Exterior features: Wood
- Has view: Yes
- View description: Water
- Has water view: Yes
- Water view: Water
Lot
- Size: 1.02 Acres
Details
- Parcel number: KENBM002L003
Construction
Type & style
- Home type: Apartment
Materials
- Roof: Asphalt
Condition
- Year built: 1979
Community & neighborhood
Location
- Region: Kennebunk
Other
Other facts
- Garbage included in rent
- Heating not included in rent
- Laundry: Hookups
- WD Hookup
Price history
| Date | Event | Price |
|---|---|---|
| 1/23/2026 | Sold | $475,000+22%$633/sqft |
Source: Public Record Report a problem | ||
| 5/15/2023 | Listing removed | -- |
Source: Zillow Rentals Report a problem | ||
| 4/18/2023 | Listed for rent | $1,700+6.3%$2/sqft |
Source: Zillow Rentals Report a problem | ||
| 2/2/2023 | Listing removed | -- |
Source: Zillow Rentals Report a problem | ||
| 1/22/2023 | Price change | $1,600-11.1%$2/sqft |
Source: Zillow Rentals Report a problem | ||
Public tax history
| Year | Property taxes | Tax assessment |
|---|---|---|
| 2024 | $4,824 +5.6% | $284,600 |
| 2023 | $4,568 +9.9% | $284,600 |
| 2022 | $4,155 +2.4% | $284,600 |
Find assessor info on the county website
Neighborhood: 04043
Nearby schools
GreatSchools rating
- NAKennebunk Elementary SchoolGrades: PK-2Distance: 3.6 mi
- 10/10Middle School Of The KennebunksGrades: 6-8Distance: 3.5 mi
- 9/10Kennebunk High SchoolGrades: 9-12Distance: 5.1 mi
Get pre-qualified for a loan
At Zillow Home Loans, we can pre-qualify you in as little as 5 minutes with no impact to your credit score.An equal housing lender. NMLS #10287.
Sell with ease on Zillow
Get a Zillow Showcase℠ listing at no additional cost and you could sell for —faster.
$520,000
2% more+$10,400
With Zillow Showcase(estimated)$530,400

