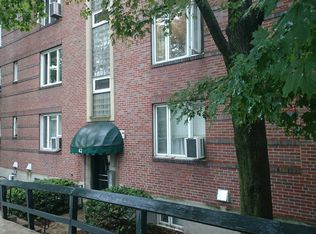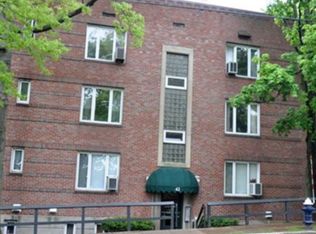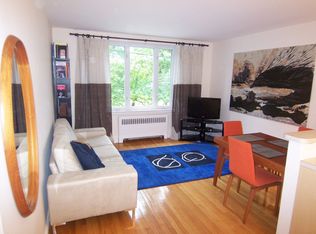We are proud to offer this one-bedroom condominium with garage parking at Beaconsfield Road Condominium, a perfectly-situated top floor corner unit in a professionally managed 56-unit complex ... southwest exposure welcomes bright sunlight throughout the day ... gorgeous park view from oversized livingroom window ... superb commuter location with MBTA green line, both "C" and "D" trains to Longwood, Coolidge Corner, Boston and all points east/west, just a few short steps from your front door ... kitchen with convenient pass-through to living area plus functional dining area ... spacious livingroom, bedroom with generous closet space ... black/white traditional tile bath ... rare garage parking a huge winter help and/or an excellent source for addit'l rental income ... unit and garage leased through 8/31/2019 ... pls refer to assessment details and disclosures
This property is off market, which means it's not currently listed for sale or rent on Zillow. This may be different from what's available on other websites or public sources.


