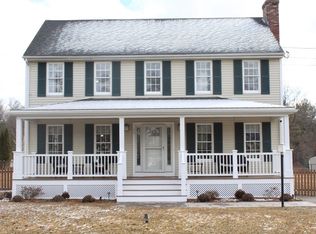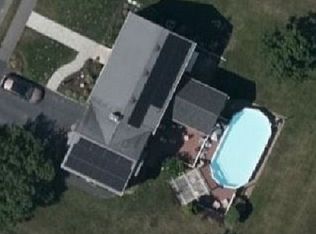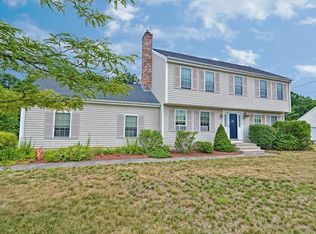Sold for $565,000
$565,000
42 Deer Run Rd, Bellingham, MA 02019
3beds
2,592sqft
Single Family Residence
Built in 1997
0.57 Acres Lot
$662,600 Zestimate®
$218/sqft
$3,426 Estimated rent
Home value
$662,600
$629,000 - $696,000
$3,426/mo
Zestimate® history
Loading...
Owner options
Explore your selling options
What's special
This beautiful colonial sits pretty on a corner lot in a neighborhood conveniently located close to shopping and minutes from major routes. Hardwood floors and recessed lighting follow you throughout the first floor where the large eat in kitchen with granite countertops, pantry, and ss appliances is the heart of the home. The sun filters through the window filled front to back living room with fireplace and the formal dining room (currently being used as a den) can easily be transformed back into a dining space. Upstairs, the primary bedroom boasts double closets, one a walk in with built in shelving. Newly renovated full bath upstairs and 2 generously sized bedrooms with plenty of closet space complete the second level. Relax on the screened in porch and deck with new composite decking and vinyl railings as you overlook your large level yard. Amenities like the finished basement, irrigation and central air make this a must see! Showings begin at the OH Saturday 2/25 from 1-3p.
Zillow last checked: 8 hours ago
Listing updated: April 26, 2023 at 07:07pm
Listed by:
Danielle McCarthy 774-245-9356,
Keller Williams Elite 508-528-1000
Bought with:
Boston Creative Group
Advisors Living - Boston
Source: MLS PIN,MLS#: 73081168
Facts & features
Interior
Bedrooms & bathrooms
- Bedrooms: 3
- Bathrooms: 2
- Full bathrooms: 1
- 1/2 bathrooms: 1
Primary bedroom
- Features: Ceiling Fan(s), Walk-In Closet(s), Flooring - Wall to Wall Carpet, Closet - Double
- Level: Second
Bedroom 2
- Features: Ceiling Fan(s), Closet, Flooring - Wall to Wall Carpet
- Level: Second
Bedroom 3
- Features: Ceiling Fan(s), Closet, Flooring - Wall to Wall Carpet
- Level: Second
Bathroom 1
- Features: Bathroom - Half
- Level: First
Bathroom 2
- Features: Bathroom - Full, Bathroom - With Tub & Shower, Closet - Linen
- Level: Second
Dining room
- Features: Ceiling Fan(s), Flooring - Hardwood
- Level: First
Family room
- Features: Flooring - Wall to Wall Carpet
- Level: Basement
Kitchen
- Features: Bathroom - Half, Flooring - Hardwood, Dining Area, Pantry, Countertops - Stone/Granite/Solid, Recessed Lighting
- Level: Main,First
Living room
- Features: Ceiling Fan(s), Flooring - Hardwood
- Level: Main,First
Heating
- Baseboard, Oil
Cooling
- Central Air
Appliances
- Included: Electric Water Heater, Range, Dishwasher, Disposal, Microwave, Refrigerator
- Laundry: Electric Dryer Hookup, Washer Hookup, In Basement
Features
- Internet Available - Unknown
- Flooring: Wood, Tile, Carpet
- Doors: Storm Door(s)
- Windows: Screens
- Basement: Partially Finished,Interior Entry,Bulkhead
- Number of fireplaces: 1
- Fireplace features: Living Room
Interior area
- Total structure area: 2,592
- Total interior livable area: 2,592 sqft
Property
Parking
- Total spaces: 6
- Parking features: Paved Drive, Paved
- Uncovered spaces: 6
Features
- Patio & porch: Screened, Deck - Composite
- Exterior features: Porch - Screened, Deck - Composite, Rain Gutters, Storage, Sprinkler System, Screens
Lot
- Size: 0.57 Acres
- Features: Corner Lot, Level
Details
- Parcel number: 3676445
- Zoning: RES
Construction
Type & style
- Home type: SingleFamily
- Architectural style: Colonial
- Property subtype: Single Family Residence
Materials
- Frame
- Foundation: Concrete Perimeter
- Roof: Shingle
Condition
- Year built: 1997
Utilities & green energy
- Electric: 220 Volts, 200+ Amp Service, Generator Connection
- Sewer: Public Sewer
- Water: Public
- Utilities for property: for Electric Range, for Electric Dryer, Generator Connection
Community & neighborhood
Community
- Community features: Public Transportation, Shopping, Park, Golf, Medical Facility, Laundromat, Highway Access, Public School, T-Station, University
Location
- Region: Bellingham
Other
Other facts
- Listing terms: Contract
Price history
| Date | Event | Price |
|---|---|---|
| 4/26/2023 | Sold | $565,000+5.6%$218/sqft |
Source: MLS PIN #73081168 Report a problem | ||
| 3/1/2023 | Contingent | $535,000$206/sqft |
Source: MLS PIN #73081168 Report a problem | ||
| 2/22/2023 | Listed for sale | $535,000+209.4%$206/sqft |
Source: MLS PIN #73081168 Report a problem | ||
| 12/24/1997 | Sold | $172,900$67/sqft |
Source: Public Record Report a problem | ||
Public tax history
| Year | Property taxes | Tax assessment |
|---|---|---|
| 2025 | $7,014 +4.4% | $558,400 +6.9% |
| 2024 | $6,717 +14.2% | $522,300 +15.9% |
| 2023 | $5,880 +1.1% | $450,600 +9.1% |
Find assessor info on the county website
Neighborhood: 02019
Nearby schools
GreatSchools rating
- 6/10South Elementary SchoolGrades: K-3Distance: 0.5 mi
- 5/10Bellingham Memorial Middle SchoolGrades: 4-7Distance: 3 mi
- 4/10Bellingham High SchoolGrades: 8-12Distance: 3.1 mi
Get a cash offer in 3 minutes
Find out how much your home could sell for in as little as 3 minutes with a no-obligation cash offer.
Estimated market value$662,600
Get a cash offer in 3 minutes
Find out how much your home could sell for in as little as 3 minutes with a no-obligation cash offer.
Estimated market value
$662,600


