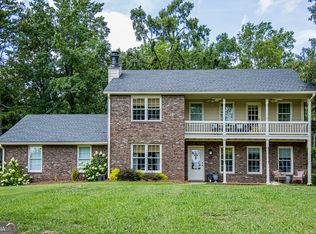Closed
$425,000
42 Devonshire Dr SE, Rome, GA 30161
3beds
2,900sqft
Single Family Residence
Built in 1978
0.57 Acres Lot
$430,100 Zestimate®
$147/sqft
$2,492 Estimated rent
Home value
$430,100
$409,000 - $456,000
$2,492/mo
Zestimate® history
Loading...
Owner options
Explore your selling options
What's special
Welcome to your dream home in Rome, GA! This stunning property boasts 2900 sqft of living space, complete with three spacious bedrooms and three full bathrooms. A luxurious master on the main level has a custom tile bath with dual vanities and large closets. An additional bathroom on the main level serves bonus space and the pool. As you step inside, you'll be greeted by a warm and inviting atmosphere with home office and library on either side of the foyer. Through the foyer find a family room lined with bookshelves. Enjoy the warm sunshine in the separate sunroom, which provides a tranquil space to relax and enjoy the beautiful surroundings. The renovated kitchen features modern appliances, granite countertops, and plenty of custom cabinet space. Just off the kitchen, a huge laundry room offers convenience and ample storage space. Upstairs, two large bedrooms share a custom tile bathroom. A bonus room provides the perfect space for a playroom or entertainment area Step outside to the backyard, where a sparkling swimming pool awaits, perfect for entertaining and cooling off on hot summer days. The beautiful landscaping adds to the charm of this property, providing a peaceful oasis convenient to the heart of Rome, GA. This home also features a brand new septic tank. Don't miss the opportunity to make this stunning property your own. Schedule a tour today and see for yourself all that this home has to offer!
Zillow last checked: 8 hours ago
Listing updated: July 21, 2023 at 12:27pm
Listed by:
Jeb Arp 706-802-7512,
Toles, Temple & Wright, Inc.,
Katie Edwards 678-446-6266,
Toles, Temple & Wright, Inc.
Bought with:
Melissa M Bell, 139797
Crye-Leike, Realtors
Source: GAMLS,MLS#: 20123391
Facts & features
Interior
Bedrooms & bathrooms
- Bedrooms: 3
- Bathrooms: 3
- Full bathrooms: 3
- Main level bathrooms: 2
- Main level bedrooms: 1
Heating
- Natural Gas, Electric
Cooling
- Electric
Appliances
- Included: Microwave, Oven/Range (Combo), Refrigerator, Stainless Steel Appliance(s)
- Laundry: Mud Room
Features
- Bookcases, Double Vanity, Separate Shower, Tile Bath, Master On Main Level
- Flooring: Hardwood
- Basement: Crawl Space
- Number of fireplaces: 1
Interior area
- Total structure area: 2,900
- Total interior livable area: 2,900 sqft
- Finished area above ground: 2,900
- Finished area below ground: 0
Property
Parking
- Total spaces: 2
- Parking features: Garage
- Has garage: Yes
Features
- Levels: Two
- Stories: 2
Lot
- Size: 0.57 Acres
- Features: Private
Details
- Parcel number: J15Z 505
Construction
Type & style
- Home type: SingleFamily
- Architectural style: Bungalow/Cottage,Cape Cod,Traditional
- Property subtype: Single Family Residence
Materials
- Wood Siding
- Roof: Composition
Condition
- Resale
- New construction: No
- Year built: 1978
Utilities & green energy
- Sewer: Septic Tank
- Water: Public
- Utilities for property: Cable Available, Electricity Available, High Speed Internet, Natural Gas Available, Phone Available, Water Available
Community & neighborhood
Community
- Community features: None
Location
- Region: Rome
- Subdivision: Twickenham
Other
Other facts
- Listing agreement: Exclusive Right To Sell
Price history
| Date | Event | Price |
|---|---|---|
| 7/21/2023 | Sold | $425,000$147/sqft |
Source: | ||
| 6/9/2023 | Pending sale | $425,000$147/sqft |
Source: | ||
| 5/19/2023 | Listed for sale | $425,000$147/sqft |
Source: | ||
Public tax history
| Year | Property taxes | Tax assessment |
|---|---|---|
| 2024 | $4,822 +51.3% | $165,798 +18.5% |
| 2023 | $3,187 +9.8% | $139,954 +17.2% |
| 2022 | $2,901 +23.9% | $119,406 +34.4% |
Find assessor info on the county website
Neighborhood: 30161
Nearby schools
GreatSchools rating
- NAPepperell Primary SchoolGrades: PK-1Distance: 2.4 mi
- 6/10Pepperell High SchoolGrades: 8-12Distance: 2.6 mi
- 5/10Pepperell Elementary SchoolGrades: 2-4Distance: 3.1 mi
Schools provided by the listing agent
- Elementary: Pepperell Primary/Elementary
- Middle: Pepperell
- High: Pepperell
Source: GAMLS. This data may not be complete. We recommend contacting the local school district to confirm school assignments for this home.
Get pre-qualified for a loan
At Zillow Home Loans, we can pre-qualify you in as little as 5 minutes with no impact to your credit score.An equal housing lender. NMLS #10287.
