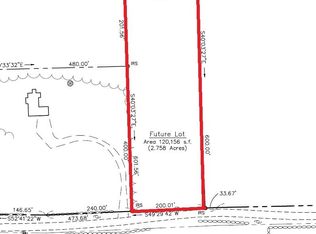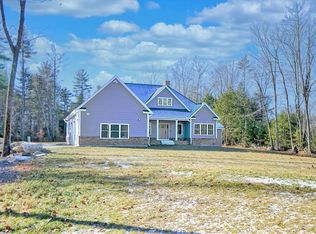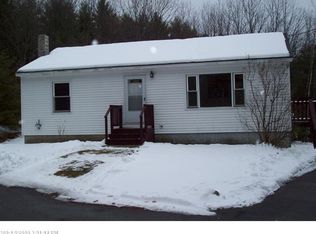Closed
$635,000
42 Dolloff Road, Standish, ME 04084
3beds
2,528sqft
Single Family Residence
Built in 2023
2.75 Acres Lot
$699,000 Zestimate®
$251/sqft
$3,587 Estimated rent
Home value
$699,000
$664,000 - $741,000
$3,587/mo
Zestimate® history
Loading...
Owner options
Explore your selling options
What's special
Just completed! This 28x36 oversized colonial offers over 2500sqft of living space. By far the best per square foot price for new construction around at $251 per square foot. Features an open concept sunlit first floor plan with a fully applianced spacious granite kitchen. The second level offers the primary suite over the 24x24 garage with a private bath and walk-in closet. There are two additional bedrooms, a home office with closet, dedicated laundry room and full common bathroom. You'll love the heated 2-car garage and sizeable basement for all your storage needs. Relax on the front farmer's porch or take in the acreage from the rear deck. Some extra amenities are the generator hookup and the additional parking area next to the garage for cars, boats or trailers. If you're looking for a bit of elbow room and privacy without the burden of a homeowner's association this 2.75-acre site is for you. You'll love this country road(public) and rural setting yet super handy location just out of Standish Village minutes to Sebago Lake Station boat landing and Rich Memorial Beach lining the shores of Sebago Lake. Quality construction by local reputable builder that has over 20 years of building experience.
Zillow last checked: 8 hours ago
Listing updated: October 04, 2024 at 07:22pm
Listed by:
PO-GO REALTY
Bought with:
Berkshire Hathaway HomeServices Verani Realty
Source: Maine Listings,MLS#: 1580551
Facts & features
Interior
Bedrooms & bathrooms
- Bedrooms: 3
- Bathrooms: 3
- Full bathrooms: 2
- 1/2 bathrooms: 1
Primary bedroom
- Features: Above Garage, Full Bath, Walk-In Closet(s)
- Level: Second
Bedroom 2
- Features: Closet
- Level: Second
Bedroom 3
- Features: Closet
- Level: Second
Dining room
- Level: First
Family room
- Level: First
Kitchen
- Features: Breakfast Nook, Kitchen Island
- Level: First
Laundry
- Level: Second
Office
- Features: Closet
- Level: Second
Heating
- Hot Water, Zoned
Cooling
- None
Appliances
- Included: Dishwasher, Microwave, Electric Range, Refrigerator
Features
- Walk-In Closet(s), Primary Bedroom w/Bath
- Flooring: Laminate
- Windows: Double Pane Windows
- Basement: Bulkhead,Interior Entry,Unfinished
- Has fireplace: No
Interior area
- Total structure area: 2,528
- Total interior livable area: 2,528 sqft
- Finished area above ground: 2,528
- Finished area below ground: 0
Property
Parking
- Total spaces: 2
- Parking features: Gravel, On Site, Garage Door Opener, Heated Garage
- Attached garage spaces: 2
Features
- Patio & porch: Deck, Porch
- Has view: Yes
- View description: Trees/Woods
Lot
- Size: 2.75 Acres
- Features: Near Town, Rural, Level, Open Lot, Wooded
Details
- Zoning: Rural
Construction
Type & style
- Home type: SingleFamily
- Architectural style: Colonial
- Property subtype: Single Family Residence
Materials
- Wood Frame, Vinyl Siding
- Roof: Shingle
Condition
- Year built: 2023
Utilities & green energy
- Electric: Circuit Breakers, Underground
- Water: Well
- Utilities for property: Utilities On
Community & neighborhood
Location
- Region: Standish
Other
Other facts
- Road surface type: Paved
Price history
| Date | Event | Price |
|---|---|---|
| 3/29/2024 | Sold | $635,000$251/sqft |
Source: | ||
| 2/21/2024 | Pending sale | $635,000$251/sqft |
Source: | ||
| 2/19/2024 | Price change | $635,000-4.5%$251/sqft |
Source: | ||
| 2/8/2024 | Listed for sale | $665,000$263/sqft |
Source: | ||
| 2/6/2024 | Pending sale | $665,000$263/sqft |
Source: | ||
Public tax history
Tax history is unavailable.
Neighborhood: 04084
Nearby schools
GreatSchools rating
- 4/10George E Jack SchoolGrades: 4-5Distance: 2 mi
- 4/10Bonny Eagle Middle SchoolGrades: 6-8Distance: 4.1 mi
- 3/10Bonny Eagle High SchoolGrades: 9-12Distance: 4 mi
Get pre-qualified for a loan
At Zillow Home Loans, we can pre-qualify you in as little as 5 minutes with no impact to your credit score.An equal housing lender. NMLS #10287.


