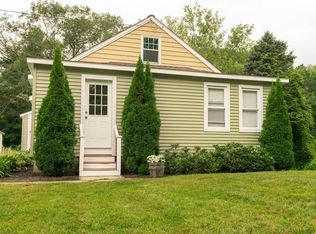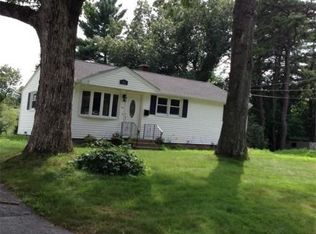Well maintained 3 Bedroom Ranch with over 1,200 sqft of living space. This spacious home boasts: *Central Air Conditioning. * New Roof (2014). *Newer Septic (2009). *Replacement Vinyl Windows & Updated Electrical Panel. Upon entrance through the front door, you will be greeted by an over-sized 18x15 Living Room with hardwood floors. This space flows into the open concept dining area & kitchen providing a great space to entertain guests. The bathroom has recent updates & includes a titled surround tub/shower, tile floors, new vanity & wainscoting. Additional features include: *3 Season room, Hardwoods in all bedrooms, New oil tank, Walkout basement to level yard, Cobblestone front walkway, Storage shed & much more! Just a short drive from Oxford center this home is conveniently located with great access to Rt's 395/290 & MA Pike! Priced right & ready to sell!
This property is off market, which means it's not currently listed for sale or rent on Zillow. This may be different from what's available on other websites or public sources.


