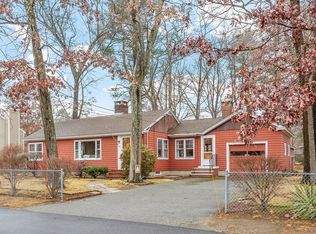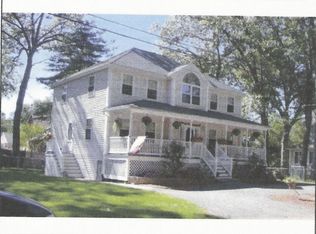Sold for $550,000
$550,000
42 Dudley Rd, Tewksbury, MA 01876
4beds
1,245sqft
Single Family Residence
Built in 1959
0.38 Acres Lot
$807,400 Zestimate®
$442/sqft
$3,433 Estimated rent
Home value
$807,400
$719,000 - $920,000
$3,433/mo
Zestimate® history
Loading...
Owner options
Explore your selling options
What's special
Adorable and affordable 4 bed, 1 bath Cape style home in a quiet, desirable neighborhood in Tewksbury! Put a little sweat equity into this home, to make it your own! Enter through the front door and you're in a large living room with fireplace and built-ins. High ceilings throughout, unlike most capes! Hardwood floors continue through the living room, to the two bedrooms and/or flex space that could be used as an office, playroom or bedroom. The room on the back of the house has access to a beautiful screen porch overlooking the quiet, private back yard. First floor also features a full size bathroom. The eat-in kitchen has plenty of cabinet space and access to the side door, where the large driveway is. Upstairs you'll find two bedrooms, with more hardwood floors and great closet/storage space. Unfinished basement, with laundry, and plenty of storage. Large, level lot, with shed that has electricity. A great opportunity, there is so much potential in this home!
Zillow last checked: 8 hours ago
Listing updated: December 23, 2024 at 08:05am
Listed by:
Sara Couris 978-210-3399,
Lamacchia Realty, Inc. 978-993-3600
Bought with:
The Maria Fabiano Team
Maria Fabiano Realty
Source: MLS PIN,MLS#: 73297071
Facts & features
Interior
Bedrooms & bathrooms
- Bedrooms: 4
- Bathrooms: 1
- Full bathrooms: 1
Primary bedroom
- Features: Closet, Flooring - Hardwood
- Level: Second
- Area: 224
- Dimensions: 16 x 14
Bedroom 2
- Features: Closet, Flooring - Hardwood
- Level: Second
- Area: 196
- Dimensions: 14 x 14
Bedroom 3
- Features: Closet, Flooring - Hardwood
- Level: First
- Area: 117
- Dimensions: 13 x 9
Bedroom 4
- Features: Closet, Flooring - Hardwood, Exterior Access
- Level: First
- Area: 165
- Dimensions: 15 x 11
Bathroom 1
- Features: Bathroom - Full
- Level: First
- Area: 40
- Dimensions: 8 x 5
Kitchen
- Level: First
- Area: 154
- Dimensions: 14 x 11
Living room
- Features: Flooring - Hardwood
- Level: First
- Area: 273
- Dimensions: 21 x 13
Heating
- Forced Air, Oil
Cooling
- Window Unit(s)
Appliances
- Included: Water Heater, Range, Oven, Refrigerator, Washer, Dryer
- Laundry: In Basement
Features
- Flooring: Wood
- Basement: Full,Bulkhead,Unfinished
- Number of fireplaces: 1
Interior area
- Total structure area: 1,245
- Total interior livable area: 1,245 sqft
Property
Parking
- Total spaces: 4
- Parking features: Paved
- Uncovered spaces: 4
Features
- Patio & porch: Screened
- Exterior features: Porch - Screened
Lot
- Size: 0.38 Acres
- Features: Wooded, Level
Details
- Foundation area: 0
- Parcel number: M:0093 L:0147 U:0000,796086
- Zoning: RG
Construction
Type & style
- Home type: SingleFamily
- Architectural style: Cape
- Property subtype: Single Family Residence
Materials
- Frame
- Foundation: Concrete Perimeter
Condition
- Year built: 1959
Utilities & green energy
- Electric: Fuses
- Sewer: Public Sewer
- Water: Public
Community & neighborhood
Community
- Community features: Shopping, Park, Walk/Jog Trails, Highway Access, Public School
Location
- Region: Tewksbury
Price history
| Date | Event | Price |
|---|---|---|
| 12/23/2024 | Sold | $550,000+15.8%$442/sqft |
Source: MLS PIN #73297071 Report a problem | ||
| 10/8/2024 | Contingent | $475,000$382/sqft |
Source: MLS PIN #73297071 Report a problem | ||
| 10/1/2024 | Listed for sale | $475,000$382/sqft |
Source: MLS PIN #73297071 Report a problem | ||
Public tax history
| Year | Property taxes | Tax assessment |
|---|---|---|
| 2025 | $6,573 +1.5% | $497,200 +2.8% |
| 2024 | $6,475 +3.5% | $483,600 +9% |
| 2023 | $6,258 +4.1% | $443,800 +12.3% |
Find assessor info on the county website
Neighborhood: 01876
Nearby schools
GreatSchools rating
- NALouise Davy Trahan Elementary SchoolGrades: 3-4Distance: 1.1 mi
- 8/10John W. Wynn Middle SchoolGrades: 7-8Distance: 2.7 mi
- 8/10Tewksbury Memorial High SchoolGrades: 9-12Distance: 3.7 mi
Get a cash offer in 3 minutes
Find out how much your home could sell for in as little as 3 minutes with a no-obligation cash offer.
Estimated market value$807,400
Get a cash offer in 3 minutes
Find out how much your home could sell for in as little as 3 minutes with a no-obligation cash offer.
Estimated market value
$807,400

