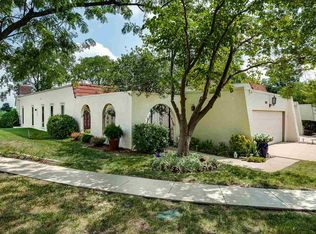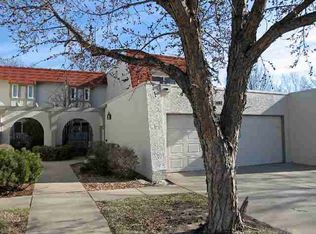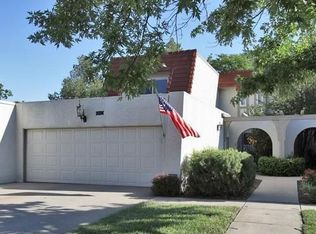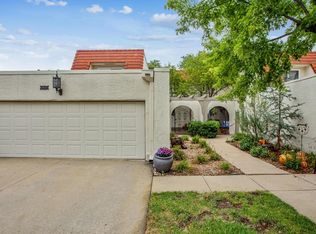Rare opportunity for golf course home on cul-de-sac lot in the desirable Andover school district. The Villas at Crestview offers an array of amenities including a beautiful golf course view, greenbelt, a catch and release friendly pond, a pickle ball court, and a swimming pool right next door to Villa #42. The golf course view is stunning and the layout lends itself to the setting. The outdoor spaces offer the perfect vantage points to take in the show of migratory birds. Enjoy a symphony of sounds, compliments of Mother Nature! Member of the Crestview Country Club? Grab your golf clubs and walk mere minutes to the Pro Shop to begin your game of golf, enjoy an evening meal, a good work out, or play a game of tennis at the fitness facility. Just imagine driving a golf cart more than a car on weekends! This Southwestern Villa has been lovingly maintained by its owners and features large picture windows and streaming natural light that glistens throughout the home. Enjoy your morning cup of coffee in the front courtyard and your evening glass of wine on the back patio overlooking the 36 hole golf course in the spring and summer. Winter nights will call for retiring to the cozy basement wine room. The master bedroom features large picture windows with plantation shutters overlooking the greens of the course, en suite bathroom with two sinks, and several customized closets - even one designed especially for your shoes! When winter arrives, imagine waking up and looking out onto a blanket of fresh snow on the course greens, transformed into a Winter Wonderland! A second main floor bedroom now serves as an office. The generously sized basement could easily house a third bedroom with the simple addition of a wall, closet, and door. A family room, wine room, and a spacious mechanical room with ample storage conclude the basement tour. That completes your life in the Villas at Crestview!
This property is off market, which means it's not currently listed for sale or rent on Zillow. This may be different from what's available on other websites or public sources.




