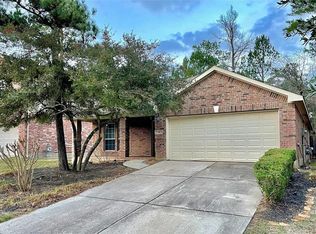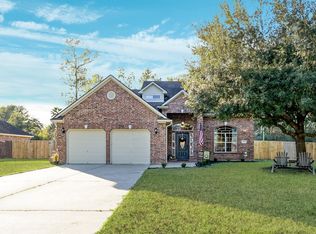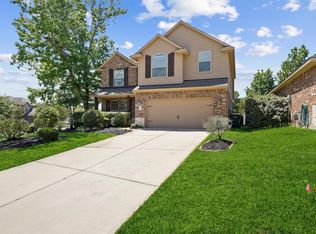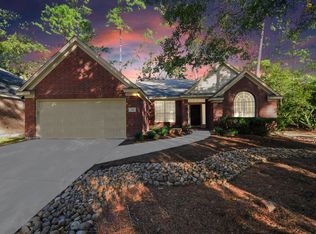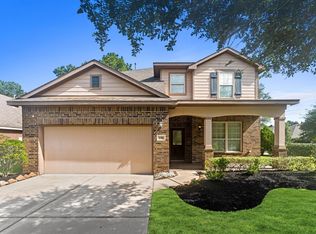Welcome to this charming Village Builder home tucked away on a cul-de-sac street in the Village of Sterling Ridge, just minutes away from popular Coulson Tough Elementary.Inside, soaring ceilings & a light, neutral palette create an inviting feel.The kitchen boasts granite countertops, a gas range for the chef, & is open to the family room with its dramatic 2-story ceiling & cozy fireplace.Fresh carpet in the master suite & front flex space can serve as formal living or dining, or use it as a home office space.Easy-care tile flooring flows through most of the downstairs. Upstairs is a spacious game room w/built-in desk, making an ideal spot for homework or hobbies & 3 additional bedrooms & full bath.Refrigerator, washer, & dryer are here for your convenience.With its thoughtful layout, abundance of natural light, & close proximity to neighborhood parks, schools, & shopping this home awaits a new family to make this home their own. ACs 2023, washer/dryer 2024, gutters 2021, fridge 2021.
For sale
Price cut: $7.1K (11/30)
$479,900
42 Ebony Oaks Pl, Spring, TX 77382
4beds
2,777sqft
Est.:
Single Family Residence
Built in 2005
6,198.59 Square Feet Lot
$470,800 Zestimate®
$173/sqft
$-- HOA
What's special
Cozy fireplaceBuilt-in deskLight neutral paletteAbundance of natural lightGranite countertopsEasy-care tile flooringCul-de-sac street
- 67 days |
- 255 |
- 7 |
Zillow last checked: 8 hours ago
Listing updated: November 30, 2025 at 06:38am
Listed by:
Rebecca Drake TREC #0355972 713-203-3209,
RE/MAX The Woodlands & Spring
Source: HAR,MLS#: 97656393
Tour with a local agent
Facts & features
Interior
Bedrooms & bathrooms
- Bedrooms: 4
- Bathrooms: 3
- Full bathrooms: 2
- 1/2 bathrooms: 1
Rooms
- Room types: Family Room, Utility Room
Primary bathroom
- Features: Half Bath, Primary Bath: Double Sinks, Primary Bath: Separate Shower, Primary Bath: Soaking Tub, Secondary Bath(s): Tub/Shower Combo
Kitchen
- Features: Breakfast Bar, Kitchen Island, Kitchen open to Family Room, Pantry
Heating
- Natural Gas, Zoned
Cooling
- Ceiling Fan(s), Electric, Zoned
Appliances
- Included: Disposal, Dryer, Refrigerator, Washer, Freestanding Oven, Gas Oven, Microwave, Free-Standing Range, Gas Range, Dishwasher
- Laundry: Electric Dryer Hookup, Washer Hookup
Features
- High Ceilings, Primary Bed - 1st Floor, Walk-In Closet(s)
- Flooring: Carpet, Tile
- Windows: Insulated/Low-E windows, Window Coverings
- Number of fireplaces: 1
- Fireplace features: Gas
Interior area
- Total structure area: 2,777
- Total interior livable area: 2,777 sqft
Property
Parking
- Total spaces: 2
- Parking features: Attached, Garage Door Opener, Double-Wide Driveway
- Attached garage spaces: 2
Features
- Stories: 2
- Patio & porch: Patio/Deck
- Exterior features: Sprinkler System
- Fencing: Back Yard
Lot
- Size: 6,198.59 Square Feet
- Features: Back Yard, Cul-De-Sac, Greenbelt, Near Golf Course, Subdivided, Wooded, 0 Up To 1/4 Acre
Details
- Parcel number: 96995602400
Construction
Type & style
- Home type: SingleFamily
- Architectural style: Traditional
- Property subtype: Single Family Residence
Materials
- Brick, Cement Siding, Stone
- Foundation: Slab
- Roof: Composition
Condition
- New construction: No
- Year built: 2005
Details
- Builder name: Village Builders
Utilities & green energy
- Sewer: Public Sewer
- Water: Public, Water District
Green energy
- Energy efficient items: Attic Vents, Thermostat
Community & HOA
Community
- Features: Subdivision Tennis Court
- Subdivision: Woodlands Village Sterling Ridge 56
HOA
- Amenities included: Basketball Court, Dog Park, Jogging Path, Park, Picnic Area, Playground, Pond, Pool, Splash Pad, Sport Court, Stocked Pond, Tennis Court(s), Trail(s)
Location
- Region: Spring
Financial & listing details
- Price per square foot: $173/sqft
- Tax assessed value: $249,724
- Annual tax amount: $3,788
- Date on market: 10/9/2025
- Listing terms: Cash,Conventional,FHA,VA Loan
- Exclusions: See Docs/Call Agent
- Road surface type: Concrete, Curbs, Gutters
Estimated market value
$470,800
$447,000 - $494,000
$2,777/mo
Price history
Price history
| Date | Event | Price |
|---|---|---|
| 12/4/2025 | Price change | $2,695-2%$1/sqft |
Source: | ||
| 11/30/2025 | Price change | $479,900-1.5%$173/sqft |
Source: | ||
| 10/9/2025 | Listed for rent | $2,750$1/sqft |
Source: | ||
| 10/9/2025 | Price change | $486,999-0.5%$175/sqft |
Source: | ||
| 10/1/2025 | Listing removed | $2,750$1/sqft |
Source: | ||
Public tax history
Public tax history
| Year | Property taxes | Tax assessment |
|---|---|---|
| 2025 | -- | $249,724 +8.4% |
| 2024 | $3,816 +1.4% | $230,281 -44.4% |
| 2023 | $3,763 | $413,900 +5.9% |
Find assessor info on the county website
BuyAbility℠ payment
Est. payment
$3,115/mo
Principal & interest
$2343
Property taxes
$604
Home insurance
$168
Climate risks
Neighborhood: Sterling Ridge
Nearby schools
GreatSchools rating
- 10/10Tough Elementary SchoolGrades: PK-6Distance: 0.5 mi
- 8/10Mccullough Junior High SchoolGrades: 7-8Distance: 5.1 mi
- 8/10The Woodlands High SchoolGrades: 9-12Distance: 4.6 mi
Schools provided by the listing agent
- Elementary: Tough Elementary School
- Middle: Mccullough Junior High School
- High: The Woodlands High School
Source: HAR. This data may not be complete. We recommend contacting the local school district to confirm school assignments for this home.
- Loading
- Loading
