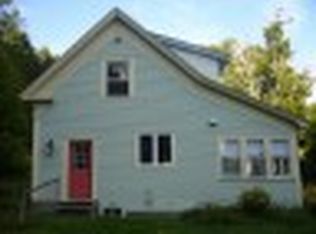Sold for $142,000 on 12/15/25
$142,000
42 Elmridge Rd, Cabot, VT 05647
2beds
521sqft
Unknown
Built in 2004
-- sqft lot
$-- Zestimate®
$273/sqft
$2,588 Estimated rent
Home value
Not available
Estimated sales range
Not available
$2,588/mo
Zestimate® history
Loading...
Owner options
Explore your selling options
What's special
A beautiful private 3-season country home, deep in the woods, yet just a ten-minute walk to the center of town. It was built in 2004 by the owner as his summer home and used 5 months of the year. There are 521sf of finished, heated and insulated space, plus 368sf of integrated shop, garage and storage space (889sf total). Designed for low maintenance and for simplicity at seasonal changeover, internal plumbing was intentionally avoided to prevent leaks and deterioration in the off season. Water is collected from the all metal roof. Hence, it remains in excellent condition.
The .95 acre lot is situated on a knoll with full southern exposure, high and dry on very well drained, stable soils. There are 162 feet of road frontage and a depth of 320 feet. Built with high grade premium materials for long life and without synthetics for good health. It is fully wired and connected to the electric grid and provided with two very efficient propane furnaces. DSL and high speed internet are readily available.
The property offers a rare opportunity for conversion into an attractive year round home in a fine neighborhood for a fraction of the price of an existing home. The integrated garage and shop are under the same roof and well set up for future expansion. Municipal water is 100' from the front door and the sewer line is 300' away. There is a lockable cable at the foot of the drive, as well as an attached boat house and a freestanding shed suitable for small livestock. An array of furnishings, tools (including a table saw) ladders, grounds equipment and much else goes with the sale.
A separate, approved .62 acre building lot is also available.
Shown by appointment only.
802-397-8057
Facts & features
Interior
Bedrooms & bathrooms
- Bedrooms: 2
- Bathrooms: 1
- 1/2 bathrooms: 1
Heating
- Wall, Propane / Butane
Cooling
- None
Features
- Flooring: Softwood
- Basement: None
Interior area
- Total interior livable area: 521 sqft
Property
Parking
- Parking features: Garage - Attached
Features
- Exterior features: Shingle, Wood
- Has view: Yes
- View description: Territorial
Lot
- Size: 0.95 Acres
Details
- Parcel number: 11703610862
Construction
Type & style
- Home type: Unknown
Materials
- Roof: Metal
Condition
- Year built: 2004
Community & neighborhood
Location
- Region: Cabot
Price history
| Date | Event | Price |
|---|---|---|
| 12/15/2025 | Sold | $142,000+5.2%$273/sqft |
Source: Public Record Report a problem | ||
| 7/30/2025 | Listing removed | -- |
Source: Owner Report a problem | ||
| 6/19/2025 | Price change | $135,000+4.7%$259/sqft |
Source: | ||
| 4/29/2025 | Listed for sale | $129,000+89.7%$248/sqft |
Source: Owner Report a problem | ||
| 7/29/2011 | Sold | $68,000$131/sqft |
Source: Public Record Report a problem | ||
Public tax history
| Year | Property taxes | Tax assessment |
|---|---|---|
| 2024 | -- | $76,300 +53.8% |
| 2023 | -- | $49,600 |
| 2022 | -- | $49,600 |
Find assessor info on the county website
Neighborhood: 05647
Nearby schools
GreatSchools rating
- 4/10Cabot SchoolGrades: PK-12Distance: 0.4 mi

Get pre-qualified for a loan
At Zillow Home Loans, we can pre-qualify you in as little as 5 minutes with no impact to your credit score.An equal housing lender. NMLS #10287.
