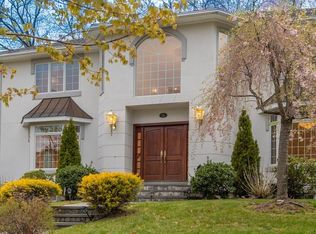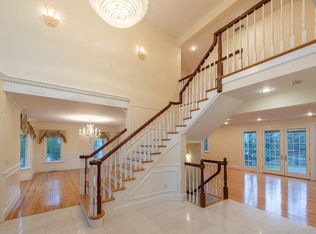Sold for $2,249,000
$2,249,000
42 Fairhaven Rd, Newton, MA 02459
4beds
3,533sqft
Single Family Residence
Built in 1954
0.34 Acres Lot
$2,254,600 Zestimate®
$637/sqft
$7,128 Estimated rent
Home value
$2,254,600
$2.10M - $2.43M
$7,128/mo
Zestimate® history
Loading...
Owner options
Explore your selling options
What's special
Stunning, move-in-ready Oak Hill Mid-Century home on beautiful, desirable cul-de-sac. Sprawling, open ranch-style home offers perfect combination of luxury, comfort and lifestyle convenience. Boasting four spacious bedrooms, three full updated baths, this home is designed to impress. The open plan features a huge gourmet kitchen equipped with top-tier appliances and tons of storage. Kitchen area includes multiple dining and entertaining areas open to the window-lined, sun-drenched family room and to an outdoor retreat featuring salt-water pool and luxury deck area. Welcoming bay window sheds morning light on the large open living area featuring a wood-burning fireplace. The primary bedroom features an exceptional walk-in closet and ensuite bath. Lower-level includes a 4th bedroom, full modern bath, den, large laundry room, ample storage and a desirable gym/play area. This level is connected to the oversize 2-car garage. Elevator between levels. OPEN HOUSE CANCELLED - OFFER ACCEPTED.
Zillow last checked: 8 hours ago
Listing updated: June 30, 2025 at 12:32pm
Listed by:
Michelle J. Lane 617-584-3904,
Michelle Lane Real Estate 617-960-0782
Bought with:
Carmela Laurella
CL Properties
Source: MLS PIN,MLS#: 73347633
Facts & features
Interior
Bedrooms & bathrooms
- Bedrooms: 4
- Bathrooms: 3
- Full bathrooms: 3
- Main level bathrooms: 1
- Main level bedrooms: 1
Primary bedroom
- Features: Bathroom - Full, Walk-In Closet(s), Flooring - Wood, Recessed Lighting
- Level: Main,First
- Area: 255
- Dimensions: 17 x 15
Bedroom 2
- Features: Closet, Flooring - Wood, Recessed Lighting
- Level: First
- Area: 168
- Dimensions: 14 x 12
Bedroom 3
- Features: Closet, Flooring - Wood, Recessed Lighting
- Level: First
- Area: 168
- Dimensions: 14 x 12
Bedroom 4
- Features: Closet, Flooring - Vinyl, Recessed Lighting
- Level: Basement
- Area: 154
- Dimensions: 14 x 11
Primary bathroom
- Features: Yes
Bathroom 1
- Features: Bathroom - Full, Bathroom - Tiled With Tub, Flooring - Stone/Ceramic Tile, Lighting - Overhead
- Level: Main,First
- Area: 77
- Dimensions: 11 x 7
Bathroom 2
- Features: Bathroom - Full, Bathroom - Tiled With Shower Stall, Flooring - Stone/Ceramic Tile, Recessed Lighting
- Level: First
- Area: 55
- Dimensions: 11 x 5
Bathroom 3
- Features: Bathroom - Full, Bathroom - Tiled With Shower Stall, Flooring - Stone/Ceramic Tile, Recessed Lighting, Lighting - Overhead
- Level: Basement
- Area: 60
- Dimensions: 10 x 6
Dining room
- Features: Flooring - Wood, Recessed Lighting, Lighting - Pendant
- Level: First
- Area: 180
- Dimensions: 15 x 12
Family room
- Features: Vaulted Ceiling(s), Flooring - Wood
- Level: First
- Area: 342
- Dimensions: 19 x 18
Kitchen
- Features: Flooring - Wood, Dining Area, Countertops - Stone/Granite/Solid, Kitchen Island, Deck - Exterior, Exterior Access, Open Floorplan
- Level: Main,First
- Area: 315
- Dimensions: 21 x 15
Living room
- Features: Flooring - Wood, Window(s) - Bay/Bow/Box, Recessed Lighting
- Level: First
- Area: 450
- Dimensions: 30 x 15
Heating
- Baseboard, Oil, Fireplace(s)
Cooling
- Central Air
Appliances
- Included: Electric Water Heater, Oven, Dishwasher, Disposal, Range, Refrigerator, Wine Refrigerator, Range Hood
- Laundry: Electric Dryer Hookup, Washer Hookup, In Basement
Features
- Recessed Lighting, Coffered Ceiling(s), Exercise Room, Den, Elevator
- Flooring: Wood, Tile, Flooring - Wood, Laminate
- Doors: Insulated Doors
- Windows: Insulated Windows
- Basement: Full,Finished,Interior Entry,Garage Access,Sump Pump
- Number of fireplaces: 2
- Fireplace features: Living Room
Interior area
- Total structure area: 3,533
- Total interior livable area: 3,533 sqft
- Finished area above ground: 2,533
- Finished area below ground: 1,000
Property
Parking
- Total spaces: 8
- Parking features: Attached, Paved Drive, Off Street
- Attached garage spaces: 2
- Uncovered spaces: 6
Accessibility
- Accessibility features: Accessible Entrance
Features
- Patio & porch: Deck, Patio
- Exterior features: Deck, Patio, Pool - Inground Heated, Rain Gutters, Storage, Decorative Lighting, Fenced Yard
- Has private pool: Yes
- Pool features: Pool - Inground Heated
- Fencing: Fenced/Enclosed,Fenced
Lot
- Size: 0.34 Acres
- Features: Cul-De-Sac, Gentle Sloping
Details
- Foundation area: 2001
- Parcel number: 706344
- Zoning: SR1
Construction
Type & style
- Home type: SingleFamily
- Architectural style: Ranch
- Property subtype: Single Family Residence
Materials
- Foundation: Concrete Perimeter
- Roof: Shingle
Condition
- Year built: 1954
Utilities & green energy
- Electric: Generator
- Sewer: Public Sewer
- Water: Public
- Utilities for property: for Electric Range, for Electric Oven, for Electric Dryer, Washer Hookup
Green energy
- Energy efficient items: Thermostat
Community & neighborhood
Security
- Security features: Security System
Community
- Community features: Golf, Conservation Area, House of Worship, Public School, Sidewalks
Location
- Region: Newton
- Subdivision: Oak Hill
Other
Other facts
- Road surface type: Paved
Price history
| Date | Event | Price |
|---|---|---|
| 6/30/2025 | Sold | $2,249,000$637/sqft |
Source: MLS PIN #73347633 Report a problem | ||
| 3/19/2025 | Listed for sale | $2,249,000+65.4%$637/sqft |
Source: MLS PIN #73347633 Report a problem | ||
| 2/27/2018 | Sold | $1,360,000-2.8%$385/sqft |
Source: C21 Commonwealth Sold #72260315_02459 Report a problem | ||
| 12/7/2017 | Pending sale | $1,399,000$396/sqft |
Source: Coldwell Banker Residential Brokerage - Newton #72260315 Report a problem | ||
| 12/1/2017 | Listed for sale | $1,399,000+278.1%$396/sqft |
Source: Coldwell Banker Residential Brokerage - Newton - Centre St. #72260315 Report a problem | ||
Public tax history
| Year | Property taxes | Tax assessment |
|---|---|---|
| 2025 | $16,956 +5% | $1,730,200 +4.6% |
| 2024 | $16,150 +5% | $1,654,700 +9.5% |
| 2023 | $15,380 +4.5% | $1,510,800 +8% |
Find assessor info on the county website
Neighborhood: Oak Hill
Nearby schools
GreatSchools rating
- 10/10Memorial Spaulding Elementary SchoolGrades: K-5Distance: 0.3 mi
- 8/10Oak Hill Middle SchoolGrades: 6-8Distance: 1.1 mi
- 10/10Newton South High SchoolGrades: 9-12Distance: 1.2 mi
Schools provided by the listing agent
- Elementary: Mem Spaulding
- Middle: Oak Hill
- High: Newton South
Source: MLS PIN. This data may not be complete. We recommend contacting the local school district to confirm school assignments for this home.
Get a cash offer in 3 minutes
Find out how much your home could sell for in as little as 3 minutes with a no-obligation cash offer.
Estimated market value$2,254,600
Get a cash offer in 3 minutes
Find out how much your home could sell for in as little as 3 minutes with a no-obligation cash offer.
Estimated market value
$2,254,600

