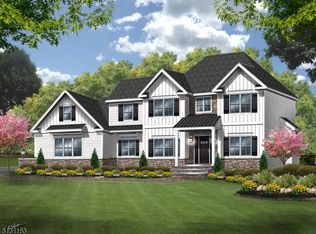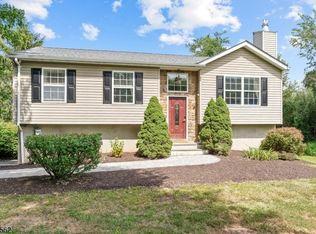Sold for $510,000
$510,000
42 Fairview Rd, Frenchtown, NJ 08825
3beds
1,710sqft
Single Family Residence
Built in 1997
2.57 Acres Lot
$572,000 Zestimate®
$298/sqft
$3,528 Estimated rent
Home value
$572,000
$532,000 - $612,000
$3,528/mo
Zestimate® history
Loading...
Owner options
Explore your selling options
What's special
Lovely 3 Bed 2.5 Bath Ranch with Walk-Out Basement, 2 Car Garage and Primary Suite could be the one for you! Set back from the road on 2+ sprawling acres in a serene country setting, perfect for those looking for extra space and privacy. Charming covered rocking chair front porch and Foyer entry give way to an accessible open layout for seamless living and entertaining. Spacious Living rm features decorative wood molding and large windows that let in plenty of natural light. Open Dining area has recessed lighting and dual French Doors opening to the rear Deck, overlooking peaceful nature views. Country Eat-in-Kitchen offers ample cabinet storage, recessed lighting and delightful breakfast bar. Convenient Laundry closet and guest 1/2 Bath, too! Down the hall, the main Full Bath + 3 generously sized Bedrooms with HW flooring, inc the Master Suite. MBR boasts it's own updated ensuite bath with accessible stall shower. Walk-Out Basement is an added bonus, complete with Rec Rm, large storage area and workshop space. Large Deck overlooks the sprawling, private outdoor area, with plenty of extra space to build, garden, play, etc! 2 Car Garage with automatic door opener, ample parking,Central Vacuum, the list goes on! Don't wait! Come & see TODAY!
Zillow last checked: 8 hours ago
Listing updated: June 28, 2024 at 12:34pm
Listed by:
ROBERT DEKANSKI,
RE/MAX 1st ADVANTAGE 732-827-5344,
MICHAEL LAICO,
RE/MAX 1st ADVANTAGE
Source: All Jersey MLS,MLS#: 2406335R
Facts & features
Interior
Bedrooms & bathrooms
- Bedrooms: 3
- Bathrooms: 3
- Full bathrooms: 2
- 1/2 bathrooms: 1
Primary bedroom
- Features: 1st Floor, Full Bath
- Level: First
- Area: 183.17
- Dimensions: 13.08 x 14
Bedroom 2
- Area: 124.58
- Dimensions: 9.58 x 13
Bedroom 3
- Area: 91.84
- Dimensions: 9.58 x 9.58
Bathroom
- Features: Stall Shower
Dining room
- Features: Formal Dining Room
- Area: 220.64
- Dimensions: 15.67 x 14.08
Kitchen
- Features: Breakfast Bar, Country Kitchen, Pantry, Eat-in Kitchen, Separate Dining Area
- Area: 186.67
- Dimensions: 14 x 13.33
Living room
- Area: 326.67
- Dimensions: 14 x 23.33
Basement
- Area: 0
Heating
- Forced Air
Cooling
- Central Air
Appliances
- Included: Electric Range/Oven, Electric Water Heater
Features
- Blinds, Central Vacuum, Drapes-See Remarks, Shades-Existing, Entrance Foyer, 3 Bedrooms, Kitchen, Laundry Room, Attic, Bath Half, Living Room, Bath Full, Bath Main, Dining Room, None, Other Room(s)
- Flooring: Carpet, Ceramic Tile, Wood
- Windows: Screen/Storm Window, Insulated Windows, Blinds, Drapes, Shades-Existing
- Basement: Partially Finished, Full, Daylight, Exterior Entry, Recreation Room, Storage Space, Interior Entry, Utility Room, Workshop
- Has fireplace: No
Interior area
- Total structure area: 1,710
- Total interior livable area: 1,710 sqft
Property
Parking
- Total spaces: 2
- Parking features: 2 Car Width, Asphalt, See Remarks, Garage, Attached, Oversized, Garage Door Opener
- Attached garage spaces: 2
- Has uncovered spaces: Yes
Features
- Levels: One
- Stories: 1
- Patio & porch: Porch, Deck
- Exterior features: Open Porch(es), Deck, Door(s)-Storm/Screen, Screen/Storm Window, Storage Shed, Yard, Insulated Pane Windows
Lot
- Size: 2.57 Acres
- Features: Rural Area, Rural Lot, Level, Wooded
Details
- Additional structures: Shed(s)
- Parcel number: 160001400000004006
- Zoning: AR-2
Construction
Type & style
- Home type: SingleFamily
- Architectural style: Ranch
- Property subtype: Single Family Residence
Materials
- Roof: Asphalt
Condition
- Year built: 1997
Utilities & green energy
- Gas: Propane
- Sewer: Septic Tank
- Water: Well
- Utilities for property: Electricity Connected
Community & neighborhood
Location
- Region: Frenchtown
Other
Other facts
- Ownership: Fee Simple
Price history
| Date | Event | Price |
|---|---|---|
| 6/28/2024 | Sold | $510,000+2%$298/sqft |
Source: | ||
| 6/4/2024 | Contingent | $499,900$292/sqft |
Source: | ||
| 6/4/2024 | Pending sale | $499,900$292/sqft |
Source: | ||
| 5/26/2024 | Listed for sale | $499,900$292/sqft |
Source: | ||
| 3/22/2024 | Contingent | $499,900$292/sqft |
Source: | ||
Public tax history
| Year | Property taxes | Tax assessment |
|---|---|---|
| 2025 | $8,856 | $351,300 |
| 2024 | $8,856 -0.9% | $351,300 |
| 2023 | $8,937 +4.5% | $351,300 |
Find assessor info on the county website
Neighborhood: 08825
Nearby schools
GreatSchools rating
- 6/10Kingwood Township Elementary SchoolGrades: PK-8Distance: 1.4 mi
- 8/10Delaware Valley Reg High SchoolGrades: 9-12Distance: 4.9 mi
Get a cash offer in 3 minutes
Find out how much your home could sell for in as little as 3 minutes with a no-obligation cash offer.
Estimated market value$572,000
Get a cash offer in 3 minutes
Find out how much your home could sell for in as little as 3 minutes with a no-obligation cash offer.
Estimated market value
$572,000

