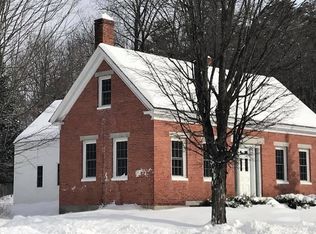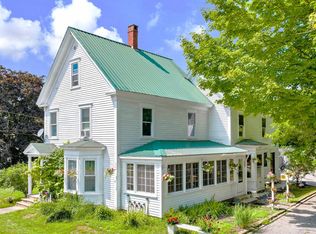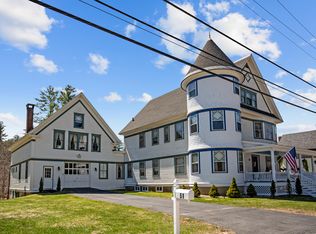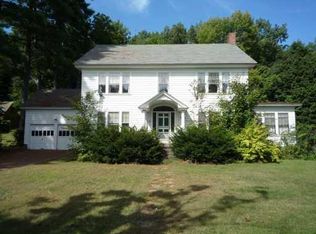Closed
$370,000
42 Federal Road, Parsonsfield, ME 04047
3beds
1,538sqft
Single Family Residence
Built in 1840
0.4 Acres Lot
$375,100 Zestimate®
$241/sqft
$2,250 Estimated rent
Home value
$375,100
$341,000 - $416,000
$2,250/mo
Zestimate® history
Loading...
Owner options
Explore your selling options
What's special
Step back in time with this charming 1840s antique Cape, once home to blacksmith Magnus Ridlon, rich in local history and timeless character. This beautifully preserved 3-bedroom home offers flexible living space—with one room easily serving as a den or dining room—alongside thoughtful updates that enhance comfort without compromising charm.
You'll find a fully insulated and heated craft room perfect for hobbies or quiet retreat, a peaceful back screen porch ideal for summer evenings, and a stunning barn with a full second level and expansive attic space—offering exciting potential for an accessory dwelling unit or commercial use with town approval.
Original features like wide plank floors and period-style wallpaper speak to the home's heritage, while recent updates including new windows, added insulation, and new exterior doors help maintain warmth during the winter months. The furnace has been professionally serviced annually.
Set on a picturesque lot with lovely curb appeal, this property is just a short stroll to the library, local bakery, post office, and more. A rare opportunity to own a piece of history with room to make it your own.
Zillow last checked: 8 hours ago
Listing updated: August 11, 2025 at 06:53pm
Listed by:
Maine Real Estate Experts
Bought with:
Real Estate 2000 ME/NH
Source: Maine Listings,MLS#: 1629564
Facts & features
Interior
Bedrooms & bathrooms
- Bedrooms: 3
- Bathrooms: 1
- Full bathrooms: 1
Bedroom 1
- Level: First
Bedroom 2
- Level: Second
Bedroom 3
- Level: Second
Kitchen
- Level: First
Living room
- Level: First
Other
- Level: First
Heating
- Direct Vent Heater, Hot Water
Cooling
- Window Unit(s)
Appliances
- Included: Dryer, Electric Range, Refrigerator
Features
- 1st Floor Bedroom, Attic, Bathtub, One-Floor Living
- Flooring: Vinyl, Wood
- Basement: Bulkhead,Interior Entry,Partial,Unfinished
- Number of fireplaces: 1
Interior area
- Total structure area: 1,538
- Total interior livable area: 1,538 sqft
- Finished area above ground: 1,538
- Finished area below ground: 0
Property
Parking
- Parking features: Paved, 1 - 4 Spaces, Garage Door Opener
- Has attached garage: Yes
Features
- Has view: Yes
- View description: Scenic, Trees/Woods
Lot
- Size: 0.40 Acres
- Features: City Lot, Rural, Level, Sidewalks, Landscaped
Details
- Additional structures: Barn(s)
- Parcel number: PARSMU04L012
- Zoning: Village
Construction
Type & style
- Home type: SingleFamily
- Architectural style: Cape Cod
- Property subtype: Single Family Residence
Materials
- Wood Frame, Wood Siding
- Foundation: Stone
- Roof: Metal
Condition
- Year built: 1840
Utilities & green energy
- Electric: Circuit Breakers
- Sewer: Private Sewer
- Water: Public
Community & neighborhood
Location
- Region: Parsonsfield
Other
Other facts
- Road surface type: Paved
Price history
| Date | Event | Price |
|---|---|---|
| 8/11/2025 | Sold | $370,000+0.1%$241/sqft |
Source: | ||
| 7/11/2025 | Pending sale | $369,500$240/sqft |
Source: | ||
| 7/8/2025 | Listed for sale | $369,500$240/sqft |
Source: | ||
Public tax history
| Year | Property taxes | Tax assessment |
|---|---|---|
| 2024 | $2,176 +3.7% | $129,552 |
| 2023 | $2,099 +4.5% | $129,552 |
| 2022 | $2,008 +0.3% | $129,552 |
Find assessor info on the county website
Neighborhood: Kezar Falls
Nearby schools
GreatSchools rating
- 5/10South Hiram Elementary SchoolGrades: PK-3Distance: 0.8 mi
- 5/10Sacopee Valley Middle SchoolGrades: 4-8Distance: 0.9 mi
- 4/10Sacopee Valley High SchoolGrades: 9-12Distance: 0.8 mi

Get pre-qualified for a loan
At Zillow Home Loans, we can pre-qualify you in as little as 5 minutes with no impact to your credit score.An equal housing lender. NMLS #10287.



