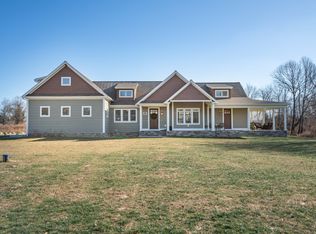Sold for $955,000
$955,000
42 Garrett Road, Canton, CT 06019
4beds
5,019sqft
Single Family Residence
Built in 2004
2 Acres Lot
$964,300 Zestimate®
$190/sqft
$5,517 Estimated rent
Home value
$964,300
$887,000 - $1.04M
$5,517/mo
Zestimate® history
Loading...
Owner options
Explore your selling options
What's special
From the moment you enter, you'll be enchanted by the warmth and sophistication of this pristine, designed home. Ideally positioned on two scenic acres in the sought-after Hoffman Farms Subdivision, this property features distant vistas, a level lawn, and a perfect setting for sunlit days and intimate evenings by the fire. Beautiful hardwood floors grace the main level, accentuated by a striking entry that leads into a spacious, eat-in chef's kitchen. This culinary hub showcases rich cherry cabinetry, premium granite countertops, and ample storage. The welcoming family room, with its fireplace, offers an ideal space for relaxation. An elegant dining area is perfect for hosting. An expansive deck provides an excellent spot to enjoy tranquil natural views. A three-season room overlooks the meticulously landscaped and natural surroundings. The home offers two luxurious primary bedroom suites. The main primary suite serves as a private retreat, complete with a custom California walk-in closet and a spa-inspired bathroom featuring a freestanding soaking tub, granite vanity, and walk-in shower. Upstairs, three additional bedrooms ensure maximum comfort, each with plush carpeting, walk-in closets, and private full baths. The walk-out lower level is designed for sophisticated entertaining, with a Chicago-style bar, dedicated game area, recreation room, and exercise space. Additional features include an oversized three-car garage and stunning sunset views from the patio. Located at Hoffman Farms!
Zillow last checked: 8 hours ago
Listing updated: January 05, 2026 at 11:19am
Listed by:
Erica Walker (860)986-9297,
William Raveis Real Estate 860-677-4661
Bought with:
Joanna Lutrzykowski, RES.0815607
William Raveis Real Estate
Source: Smart MLS,MLS#: 24140700
Facts & features
Interior
Bedrooms & bathrooms
- Bedrooms: 4
- Bathrooms: 6
- Full bathrooms: 5
- 1/2 bathrooms: 1
Primary bedroom
- Features: Ceiling Fan(s), Full Bath, Hydro-Tub, Stall Shower, Walk-In Closet(s), Wall/Wall Carpet
- Level: Main
- Area: 399 Square Feet
- Dimensions: 19 x 21
Primary bedroom
- Features: Ceiling Fan(s), Full Bath, Walk-In Closet(s), Wall/Wall Carpet
- Level: Upper
- Area: 168 Square Feet
- Dimensions: 12 x 14
Bedroom
- Features: Ceiling Fan(s), Full Bath, Wall/Wall Carpet
- Level: Upper
- Area: 168 Square Feet
- Dimensions: 12 x 14
Bedroom
- Features: Ceiling Fan(s), Full Bath, Wall/Wall Carpet
- Level: Upper
- Area: 156 Square Feet
- Dimensions: 12 x 13
Dining room
- Features: Hardwood Floor
- Level: Main
- Area: 195 Square Feet
- Dimensions: 13 x 15
Kitchen
- Features: Granite Counters, Kitchen Island, Hardwood Floor
- Level: Main
- Area: 350 Square Feet
- Dimensions: 14 x 25
Living room
- Features: Built-in Features, Ceiling Fan(s), Fireplace, Hardwood Floor
- Level: Main
- Area: 425 Square Feet
- Dimensions: 17 x 25
Other
- Features: Wall/Wall Carpet
- Level: Lower
- Area: 192 Square Feet
- Dimensions: 12 x 16
Rec play room
- Features: Built-in Features, Wet Bar, Wall/Wall Carpet, Tile Floor
- Level: Lower
- Area: 650 Square Feet
- Dimensions: 25 x 26
Rec play room
- Features: Fireplace, Wall/Wall Carpet
- Level: Lower
- Area: 828 Square Feet
- Dimensions: 18 x 46
Heating
- Forced Air, Oil
Cooling
- Central Air
Appliances
- Included: Oven/Range, Microwave, Refrigerator, Dishwasher, Washer, Dryer, Water Heater
Features
- Open Floorplan, Sound System
- Basement: Full,Partially Finished
- Attic: Storage,Partially Finished
- Number of fireplaces: 3
Interior area
- Total structure area: 5,019
- Total interior livable area: 5,019 sqft
- Finished area above ground: 4,119
- Finished area below ground: 900
Property
Parking
- Total spaces: 3
- Parking features: Attached, Garage Door Opener
- Attached garage spaces: 3
Features
- Patio & porch: Porch, Deck, Patio
- Exterior features: Rain Gutters, Garden, Lighting
Lot
- Size: 2 Acres
- Features: Subdivided, Few Trees, Level, Open Lot
Details
- Additional structures: Shed(s)
- Parcel number: 2445688
- Zoning: R-3
Construction
Type & style
- Home type: SingleFamily
- Architectural style: Colonial
- Property subtype: Single Family Residence
Materials
- Clapboard, Brick
- Foundation: Concrete Perimeter
- Roof: Asphalt
Condition
- New construction: No
- Year built: 2004
Utilities & green energy
- Sewer: Septic Tank
- Water: Well
- Utilities for property: Underground Utilities, Cable Available
Community & neighborhood
Location
- Region: Canton
- Subdivision: Hoffman
Price history
| Date | Event | Price |
|---|---|---|
| 1/5/2026 | Sold | $955,000+6.1%$190/sqft |
Source: | ||
| 11/25/2025 | Pending sale | $899,900$179/sqft |
Source: | ||
| 11/21/2025 | Listed for sale | $899,900+504%$179/sqft |
Source: | ||
| 5/29/2018 | Listing removed | $149,000$30/sqft |
Source: Executive Real Estate Inc. #170087449 Report a problem | ||
| 5/27/2018 | Listed for sale | $149,000-74.7%$30/sqft |
Source: Executive Real Estate Inc. #170087449 Report a problem | ||
Public tax history
| Year | Property taxes | Tax assessment |
|---|---|---|
| 2025 | $19,536 -1.9% | $583,170 |
| 2024 | $19,915 +39.5% | $583,170 +44.4% |
| 2023 | $14,281 +5% | $403,750 |
Find assessor info on the county website
Neighborhood: 06019
Nearby schools
GreatSchools rating
- 7/10Cherry Brook Primary SchoolGrades: PK-3Distance: 1.2 mi
- 7/10Canton Middle SchoolGrades: 7-8Distance: 2 mi
- 8/10Canton High SchoolGrades: 9-12Distance: 2 mi
Schools provided by the listing agent
- Elementary: Cherry Brook Primary
- High: Canton
Source: Smart MLS. This data may not be complete. We recommend contacting the local school district to confirm school assignments for this home.
Get pre-qualified for a loan
At Zillow Home Loans, we can pre-qualify you in as little as 5 minutes with no impact to your credit score.An equal housing lender. NMLS #10287.
Sell for more on Zillow
Get a Zillow Showcase℠ listing at no additional cost and you could sell for .
$964,300
2% more+$19,286
With Zillow Showcase(estimated)$983,586
