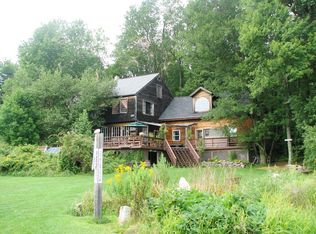Sold for $405,000
$405,000
42 Glasheen Rd, Petersham, MA 01366
2beds
1,131sqft
Single Family Residence
Built in 2004
3.98 Acres Lot
$409,700 Zestimate®
$358/sqft
$2,418 Estimated rent
Home value
$409,700
$381,000 - $442,000
$2,418/mo
Zestimate® history
Loading...
Owner options
Explore your selling options
What's special
Welcome to your own country retreat! This charming 2-bedroom Cape sits on nearly 4 acres of natural beauty, just minutes from the town common and surrounded by conservation land and forest. Tucked down a long private driveway, this distinctive post and beam home features classic cedar shakes and a durable metal roof. Inside, the open floor plan showcases exposed beams, hardwood floors, and abundant natural light through large windows, including a lovely bow window. The eat-in kitchen offers generous wood cabinetry, tiled countertops and backsplash, a breakfast bar, pantry closet, and gas stove. A convenient half bath completes the main level. Upstairs are two sunlit bedrooms with skylights, bay windows, hardwood floors, and a full tiled bath. Enjoy outdoor living on the wood deck, with nearly 4 acres to explore, including access to nearby hiking trails and recreation. Don’t miss your chance to live surrounded by nature! Seller needs 45 days occupancy after closing.
Zillow last checked: 8 hours ago
Listing updated: October 21, 2025 at 11:24am
Listed by:
Sarah Schouler 774-766-0161,
Lamacchia Realty, Inc. 978-534-3400
Bought with:
Melissa Matter
Coldwell Banker Realty - Worcester
Source: MLS PIN,MLS#: 73398111
Facts & features
Interior
Bedrooms & bathrooms
- Bedrooms: 2
- Bathrooms: 2
- Full bathrooms: 1
- 1/2 bathrooms: 1
Primary bedroom
- Features: Skylight, Closet, Flooring - Hardwood
- Level: Second
- Area: 192
- Dimensions: 12 x 16
Bedroom 2
- Features: Skylight, Closet, Flooring - Hardwood
- Level: Second
- Area: 240
- Dimensions: 16 x 15
Primary bathroom
- Features: No
Bathroom 1
- Features: Bathroom - Half, Flooring - Laminate, Countertops - Stone/Granite/Solid
- Level: First
- Area: 24
- Dimensions: 6 x 4
Bathroom 2
- Features: Bathroom - Full, Bathroom - Tiled With Shower Stall, Bathroom - Tiled With Tub, Bathroom - With Tub & Shower, Flooring - Stone/Ceramic Tile
- Level: Second
- Area: 96
- Dimensions: 6 x 16
Kitchen
- Features: Beamed Ceilings, Flooring - Hardwood, Pantry, Countertops - Stone/Granite/Solid, Breakfast Bar / Nook, Exterior Access
- Level: First
- Area: 150
- Dimensions: 15 x 10
Living room
- Features: Beamed Ceilings, Flooring - Hardwood, Exterior Access
- Level: First
- Area: 231
- Dimensions: 21 x 11
Heating
- Baseboard, Propane
Cooling
- None
Appliances
- Included: Gas Water Heater, Water Heater, Range, Refrigerator
- Laundry: Electric Dryer Hookup, Gas Dryer Hookup, Washer Hookup
Features
- Flooring: Tile, Laminate, Hardwood
- Doors: Insulated Doors
- Windows: Insulated Windows
- Basement: Full,Interior Entry,Bulkhead,Concrete,Unfinished
- Has fireplace: No
Interior area
- Total structure area: 1,131
- Total interior livable area: 1,131 sqft
- Finished area above ground: 1,131
Property
Parking
- Total spaces: 4
- Parking features: Off Street, Unpaved
- Uncovered spaces: 4
Features
- Patio & porch: Deck - Wood
- Exterior features: Deck - Wood, Storage
Lot
- Size: 3.98 Acres
- Features: Level
Details
- Foundation area: 0
- Parcel number: M:406 B:51 L:0,4530881
- Zoning: RES
Construction
Type & style
- Home type: SingleFamily
- Architectural style: Cape
- Property subtype: Single Family Residence
Materials
- Post & Beam
- Foundation: Concrete Perimeter
- Roof: Metal
Condition
- Year built: 2004
Utilities & green energy
- Electric: Circuit Breakers, 100 Amp Service
- Sewer: Private Sewer
- Water: Private
- Utilities for property: for Gas Range, for Gas Dryer, Washer Hookup
Community & neighborhood
Community
- Community features: Walk/Jog Trails
Location
- Region: Petersham
Price history
| Date | Event | Price |
|---|---|---|
| 10/21/2025 | Sold | $405,000-4%$358/sqft |
Source: MLS PIN #73398111 Report a problem | ||
| 8/1/2025 | Contingent | $422,000$373/sqft |
Source: MLS PIN #73398111 Report a problem | ||
| 6/28/2025 | Listed for sale | $422,000$373/sqft |
Source: MLS PIN #73398111 Report a problem | ||
Public tax history
| Year | Property taxes | Tax assessment |
|---|---|---|
| 2025 | $4,235 +17.4% | $292,300 +15.9% |
| 2024 | $3,608 +13.9% | $252,300 +25.7% |
| 2023 | $3,169 +16.6% | $200,700 |
Find assessor info on the county website
Neighborhood: 01366
Nearby schools
GreatSchools rating
- 7/10Petersham CenterGrades: K-6Distance: 2.8 mi
- 4/10Ralph C Mahar Regional SchoolGrades: 7-12Distance: 10.1 mi
Get a cash offer in 3 minutes
Find out how much your home could sell for in as little as 3 minutes with a no-obligation cash offer.
Estimated market value$409,700
Get a cash offer in 3 minutes
Find out how much your home could sell for in as little as 3 minutes with a no-obligation cash offer.
Estimated market value
$409,700
