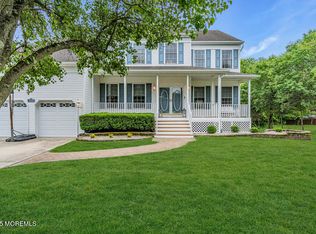Sold for $860,000
$860,000
42 Gristmill Road, Howell, NJ 07731
4beds
3,028sqft
Single Family Residence
Built in 1997
7,405.2 Square Feet Lot
$877,400 Zestimate®
$284/sqft
$4,226 Estimated rent
Home value
$877,400
$834,000 - $921,000
$4,226/mo
Zestimate® history
Loading...
Owner options
Explore your selling options
What's special
Welcome to the ''Manchester'' model — the second largest in the community — ideally situated on a premium lot with breathtaking views of serene Bass Run Pond. This 4-bedroom, 2.5-bath home offers over 3,000 sq ft of beautifully designed living space, with thoughtful updates and elegant finishes throughout. Step inside to a two-story entryway, vinyl floors, recessed lighting, and a warm, inviting atmosphere. The formal dining room and spacious eat-in kitchen featuring granite countertops, stainless steel appliances, and a center island make entertaining a breeze... Step out from the kitchen onto your expansive deck overlooking the water: the perfect place for morning coffee, a good book, or a peaceful afternoon nap. Looking for just a little more space? The full finished basement offers endless possibilities and even includes a kitchenette and is truly the ultimate setup for work, play, and everything in between. Upstairs, the primary suite features a walk-in closet and a spa-like master bath with a soaking tub and separate shower. 3 other bedrooms are all of ample size and share a full bathroom with double sinks and a tub/shower combo. Every detail in this home has been carefully considered for both comfort and style. Outside, enjoy a covered porch and a step-down deck with postcard-worthy water views ideal for relaxing or hosting gatherings. Conveniently located just minutes from Route 9, NYC buses, I-195, top shopping, and dining, this home checks every box. Come experience it for yourself your dream lifestyle awaits!
Zillow last checked: 8 hours ago
Listing updated: October 17, 2025 at 09:35am
Listed by:
Jodi Leigh Krug 908-433-6587,
Keller Williams Shore Properties,
Marissa N DiMare 908-770-6146,
Keller Williams Shore Properties
Bought with:
Tzvi Holtz, 1109141
Four Points Realty
Source: MoreMLS,MLS#: 22521316
Facts & features
Interior
Bedrooms & bathrooms
- Bedrooms: 4
- Bathrooms: 3
- Full bathrooms: 2
- 1/2 bathrooms: 1
Bedroom
- Area: 166.6
- Dimensions: 14 x 11.9
Bedroom
- Area: 167.28
- Dimensions: 13.6 x 12.3
Bedroom
- Area: 143.64
- Dimensions: 10.8 x 13.3
Bathroom
- Area: 33.06
- Dimensions: 5.7 x 5.8
Bathroom
- Area: 29.5
- Dimensions: 5 x 5.9
Other
- Area: 276.9
- Dimensions: 21.3 x 13
Other
- Area: 185.6
- Dimensions: 11.6 x 16
Dining room
- Area: 210.14
- Dimensions: 15.8 x 13.3
Family room
- Area: 344.75
- Dimensions: 19.7 x 17.5
Kitchen
- Area: 273
- Dimensions: 21 x 13
Laundry
- Area: 64.74
- Dimensions: 8.3 x 7.8
Living room
- Area: 208
- Dimensions: 13 x 16
Office
- Area: 124
- Dimensions: 12.4 x 10
Heating
- Natural Gas, Forced Air, 2 Zoned Heat
Cooling
- 2 Zoned AC
Features
- Balcony, Ceilings - 9Ft+ 1st Flr, Center Hall, Dec Molding, Recessed Lighting
- Basement: Finished,Full
- Attic: Pull Down Stairs
Interior area
- Total structure area: 3,028
- Total interior livable area: 3,028 sqft
Property
Parking
- Total spaces: 2
- Parking features: Driveway
- Attached garage spaces: 2
- Has uncovered spaces: Yes
Features
- Stories: 2
- Waterfront features: Pond
Lot
- Size: 7,405 sqft
Details
- Parcel number: 210011000000017826
- Zoning description: Residential, Single Family
Construction
Type & style
- Home type: SingleFamily
- Architectural style: Colonial
- Property subtype: Single Family Residence
Condition
- Year built: 1997
Utilities & green energy
- Sewer: Public Sewer
Community & neighborhood
Location
- Region: Howell
- Subdivision: Centennial Pnt
Price history
| Date | Event | Price |
|---|---|---|
| 10/17/2025 | Sold | $860,000$284/sqft |
Source: | ||
| 7/29/2025 | Pending sale | $860,000$284/sqft |
Source: | ||
| 7/20/2025 | Listed for sale | $860,000+105.3%$284/sqft |
Source: | ||
| 10/17/2011 | Sold | $419,000-2.3%$138/sqft |
Source: Public Record Report a problem | ||
| 6/14/2011 | Price change | $429,000-2.3%$142/sqft |
Source: Coldwell Banker Residential Brokerage - Howell Office #21036920 Report a problem | ||
Public tax history
| Year | Property taxes | Tax assessment |
|---|---|---|
| 2025 | $13,902 +9.1% | $812,500 +9.1% |
| 2024 | $12,737 -2.9% | $744,400 +5.6% |
| 2023 | $13,122 +0.5% | $704,700 +13.2% |
Find assessor info on the county website
Neighborhood: 07731
Nearby schools
GreatSchools rating
- NALand O'Pines Elementary SchoolGrades: PK-2Distance: 1.4 mi
- 6/10Howell Twp M S NorthGrades: 6-8Distance: 3.9 mi
- 5/10Freehold Twp High SchoolGrades: 9-12Distance: 3.8 mi
Schools provided by the listing agent
- Elementary: Land O Pines
- Middle: Howell North
- High: Freehold Regional
Source: MoreMLS. This data may not be complete. We recommend contacting the local school district to confirm school assignments for this home.
Get a cash offer in 3 minutes
Find out how much your home could sell for in as little as 3 minutes with a no-obligation cash offer.
Estimated market value$877,400
Get a cash offer in 3 minutes
Find out how much your home could sell for in as little as 3 minutes with a no-obligation cash offer.
Estimated market value
$877,400
