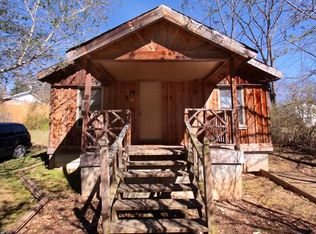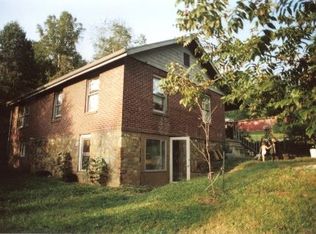Closed
$259,000
42 Hampton Rd, Brevard, NC 28712
3beds
1,195sqft
Multi Family
Built in 1945
-- sqft lot
$345,700 Zestimate®
$217/sqft
$1,910 Estimated rent
Home value
$345,700
$315,000 - $380,000
$1,910/mo
Zestimate® history
Loading...
Owner options
Explore your selling options
What's special
2 houses for the price of 1. Located in the city limits of Brevard this property consists of two rental homes located on 1 lot. The property is .15 of an acre. The main house is 625 sq ft and the back house is 570 sq ft. Both have road frontage one home is on Hampton Rd and the other on Reservoir Rd. Property has solid rental history with one house rented for $825 per month and the other for $625 a month. Both tenants would like to stay and current lease is on month to month with 60 day notice required to vacate. Property being sold as is. There are some cracks in block skirting. Homes have deteriorated siding and roofs. Small house as a roof leak. Crawl spaces are not encapsulated. New sewer line just installed. Hampton rd house has evidence of old fire in attic. Showings to begin Sunday 12/10 at 11AM-5:30 and Monday 12/11 11AM-5:30PM. Showings only allowed Sundays and Mondays. Do not Disturb tenants. Buyers agents must accompany buyers. No Drive Byes.
Zillow last checked: 8 hours ago
Listing updated: January 18, 2023 at 12:07pm
Listing Provided by:
Jason Shepherd jason@lookingglassrealty.com,
Looking Glass Realty
Bought with:
Jackie Tallent
Blue Ridge Real Estate
Source: Canopy MLS as distributed by MLS GRID,MLS#: 3927509
Facts & features
Interior
Bedrooms & bathrooms
- Bedrooms: 3
- Bathrooms: 2
- Full bathrooms: 2
Heating
- Forced Air, Natural Gas
Cooling
- None
Appliances
- Included: Dryer, Electric Oven, Electric Range, Electric Water Heater, Refrigerator, Washer
- Laundry: In Kitchen, Porch, Other, None
Features
- Flooring: Carpet, Laminate
Interior area
- Total structure area: 1,195
- Total interior livable area: 1,195 sqft
- Finished area below ground: 0
Property
Parking
- Total spaces: 4
- Parking features: Driveway
- Has uncovered spaces: Yes
Features
- Patio & porch: Front Porch
Lot
- Size: 0.15 Acres
- Features: Sloped
Details
- Parcel number: 8586235759000
- Zoning: GR8
- Special conditions: Standard
Construction
Type & style
- Home type: MultiFamily
- Architectural style: Cottage
- Property subtype: Multi Family
Materials
- Wood
- Foundation: Crawl Space, Pillar/Post/Pier
- Roof: Composition
Condition
- New construction: No
- Year built: 1945
Utilities & green energy
- Sewer: Public Sewer
- Water: City
Community & neighborhood
Location
- Region: Brevard
- Subdivision: Brevard - City
Other
Other facts
- Listing terms: Cash,Conventional
- Road surface type: Gravel, Paved
Price history
| Date | Event | Price |
|---|---|---|
| 9/5/2025 | Listing removed | $1,200$1/sqft |
Source: Zillow Rentals Report a problem | ||
| 8/29/2025 | Listed for rent | $1,200$1/sqft |
Source: Zillow Rentals Report a problem | ||
| 10/14/2024 | Listing removed | $1,200$1/sqft |
Source: Zillow Rentals Report a problem | ||
| 6/7/2024 | Listing removed | -- |
Source: Zillow Rentals Report a problem | ||
| 5/30/2024 | Listed for rent | $1,200$1/sqft |
Source: Zillow Rentals Report a problem | ||
Public tax history
Tax history is unavailable.
Neighborhood: 28712
Nearby schools
GreatSchools rating
- NATCS Online Learning PathGrades: K-12Distance: 0.3 mi

Get pre-qualified for a loan
At Zillow Home Loans, we can pre-qualify you in as little as 5 minutes with no impact to your credit score.An equal housing lender. NMLS #10287.

