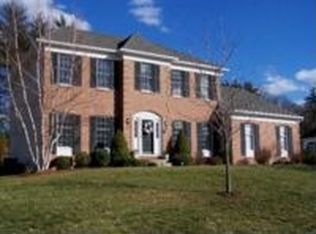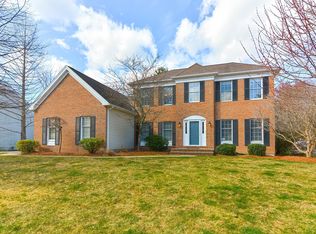Sold for $1,338,000
$1,338,000
42 Hancock Rd, Franklin, MA 02038
4beds
4,230sqft
Single Family Residence
Built in 1998
0.69 Acres Lot
$1,379,500 Zestimate®
$316/sqft
$4,913 Estimated rent
Home value
$1,379,500
$1.27M - $1.49M
$4,913/mo
Zestimate® history
Loading...
Owner options
Explore your selling options
What's special
Open House Saturday October 5th 2-4pm. Franklin Oaks GEM is as close to new construction as you've ever seen, yet with the sprawling level backyard that many new homes would envy! Grand entryway highlights the gleaming hardwood floors and soaring ceilings. Walls of windows bring the light of nature inside the front to back conservatory with vaulted ceilings. Stainless steel premium appliances, plentiful cabinets and a wine fridge bar adorn the granite kitchen. Oversized home office overlooks the backyard with an extended trex deck and patio, all while keeping plenty of room for family activities and even a pool. All bedrooms have private access to full baths. Master suite provides huge walk-in closet, dressing/sitting room and updated glass/tile/granite skylit bath. Partially finished basement is a bonus surprise, handy mudroom leads to the pristine 3 car garage. Town water/sewer, Natural Gas for heat, hot water, cooking and fireplace. Seller will negotiate offers between $1.2M-$1.3M.
Zillow last checked: 8 hours ago
Listing updated: November 26, 2024 at 11:28am
Listed by:
Brian Hickox 508-400-0791,
Keller Williams Elite 508-528-1000
Bought with:
Brian Hickox
Keller Williams Elite
Source: MLS PIN,MLS#: 73298469
Facts & features
Interior
Bedrooms & bathrooms
- Bedrooms: 4
- Bathrooms: 4
- Full bathrooms: 3
- 1/2 bathrooms: 1
Primary bedroom
- Features: Ceiling Fan(s), Walk-In Closet(s), Flooring - Wall to Wall Carpet, Dressing Room
- Level: Second
Bedroom 2
- Features: Bathroom - Full, Ceiling Fan(s), Flooring - Wall to Wall Carpet, Closet - Double
- Level: Second
Bedroom 3
- Features: Bathroom - Full, Flooring - Wall to Wall Carpet
- Level: Second
Bedroom 4
- Features: Bathroom - Full, Ceiling Fan(s), Flooring - Wall to Wall Carpet
- Level: Second
Primary bathroom
- Features: Yes
Bathroom 1
- Features: Bathroom - Half, Flooring - Hardwood, Pedestal Sink
- Level: First
Bathroom 2
- Features: Bathroom - Full, Bathroom - Double Vanity/Sink, Bathroom - Tiled With Shower Stall, Skylight, Closet - Linen, Flooring - Stone/Ceramic Tile, Countertops - Stone/Granite/Solid, Jacuzzi / Whirlpool Soaking Tub
- Level: Second
Bathroom 3
- Features: Bathroom - Full, Bathroom - With Tub & Shower, Flooring - Stone/Ceramic Tile
- Level: Second
Dining room
- Features: Flooring - Hardwood, Chair Rail, Crown Molding
- Level: First
Family room
- Features: Skylight, Vaulted Ceiling(s), Flooring - Hardwood, Balcony - Interior
- Level: First
Kitchen
- Features: Skylight, Flooring - Hardwood, Dining Area, Countertops - Stone/Granite/Solid, Breakfast Bar / Nook, Open Floorplan, Stainless Steel Appliances, Wine Chiller, Gas Stove, Lighting - Pendant
- Level: First
Living room
- Features: Flooring - Hardwood
- Level: First
Heating
- Forced Air, Natural Gas
Cooling
- Central Air
Appliances
- Included: Gas Water Heater, Water Heater, Oven, Dishwasher, Disposal, Microwave, Range, Refrigerator, Washer, Dryer, Wine Refrigerator, Vacuum System, Plumbed For Ice Maker
- Laundry: Sink, Flooring - Vinyl, Gas Dryer Hookup, Washer Hookup, First Floor
Features
- Bathroom - Full, Bathroom - Double Vanity/Sink, Bathroom - Tiled With Tub & Shower, Closet - Linen, Countertops - Stone/Granite/Solid, Vaulted Ceiling(s), Bathroom, Sun Room, Mud Room, Central Vacuum
- Flooring: Tile, Vinyl, Carpet, Hardwood, Flooring - Hardwood, Flooring - Vinyl
- Doors: French Doors
- Windows: Screens
- Basement: Full,Partially Finished,Interior Entry,Bulkhead,Sump Pump
- Number of fireplaces: 1
- Fireplace features: Family Room
Interior area
- Total structure area: 4,230
- Total interior livable area: 4,230 sqft
Property
Parking
- Total spaces: 9
- Parking features: Attached, Garage Door Opener, Garage Faces Side, Paved Drive, Off Street, Paved
- Attached garage spaces: 3
- Uncovered spaces: 6
Features
- Patio & porch: Deck - Composite, Patio
- Exterior features: Deck - Composite, Patio, Professional Landscaping, Sprinkler System, Screens, Fenced Yard
- Fencing: Fenced
Lot
- Size: 0.69 Acres
- Features: Cul-De-Sac, Wooded, Level
Details
- Parcel number: 3692828
- Zoning: Res
Construction
Type & style
- Home type: SingleFamily
- Architectural style: Colonial
- Property subtype: Single Family Residence
Materials
- Foundation: Concrete Perimeter
- Roof: Shingle
Condition
- Year built: 1998
Utilities & green energy
- Electric: Generator, Circuit Breakers, 200+ Amp Service, Generator Connection
- Sewer: Public Sewer
- Water: Public
- Utilities for property: for Gas Range, for Gas Dryer, Washer Hookup, Icemaker Connection, Generator Connection
Green energy
- Energy efficient items: Thermostat
Community & neighborhood
Community
- Community features: Public Transportation, Shopping, Park, Walk/Jog Trails, Golf, Medical Facility, Laundromat, Bike Path, Conservation Area, Highway Access, House of Worship, Private School, Public School, T-Station, University, Sidewalks
Location
- Region: Franklin
- Subdivision: Franklin Oaks
Other
Other facts
- Road surface type: Paved
Price history
| Date | Event | Price |
|---|---|---|
| 11/25/2024 | Sold | $1,338,000-4.4%$316/sqft |
Source: MLS PIN #73298469 Report a problem | ||
| 10/7/2024 | Contingent | $1,400,000+16.7%$331/sqft |
Source: MLS PIN #73298469 Report a problem | ||
| 10/3/2024 | Listed for sale | $1,200,000+152.3%$284/sqft |
Source: MLS PIN #73298469 Report a problem | ||
| 8/4/1998 | Sold | $475,583$112/sqft |
Source: Public Record Report a problem | ||
Public tax history
| Year | Property taxes | Tax assessment |
|---|---|---|
| 2025 | $12,504 -2.7% | $1,076,100 -1.3% |
| 2024 | $12,852 +8.6% | $1,090,100 +15.9% |
| 2023 | $11,830 -3% | $940,400 +8.3% |
Find assessor info on the county website
Neighborhood: 02038
Nearby schools
GreatSchools rating
- 9/10J F Kennedy Memorial Elementary SchoolGrades: K-5Distance: 1.1 mi
- 6/10Horace Mann Middle SchoolGrades: 6-8Distance: 2 mi
- 9/10Franklin High SchoolGrades: 9-12Distance: 1.8 mi
Schools provided by the listing agent
- Elementary: Keller
- Middle: Sullivan
- High: Franklin Hs
Source: MLS PIN. This data may not be complete. We recommend contacting the local school district to confirm school assignments for this home.
Get a cash offer in 3 minutes
Find out how much your home could sell for in as little as 3 minutes with a no-obligation cash offer.
Estimated market value$1,379,500
Get a cash offer in 3 minutes
Find out how much your home could sell for in as little as 3 minutes with a no-obligation cash offer.
Estimated market value
$1,379,500

