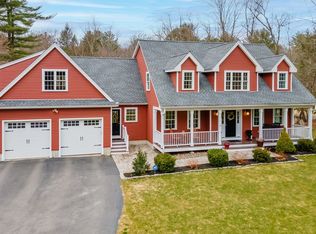A blend of new and charm of the antique are blending together to create this country home with the 40' Barn featuring the garage, workshop, and stalls on lower level. The pastoral 3.3 acres offers open fields, fringed with woods and abutting conservation land on north side. This 3273 sf home has been beautifully maintained through the years and was expanded with a one-story skylighted architecturally designed addition creating a wonderful custom built kitchen with sunny breakfast area. & mudroom. French doors grace the fireplaced formal living room and the fireplaced elegant dining room. The family room is open to the kitchen and accesses the back staircase. The 1/2 bath and spacious study completes the first floor. Situated off the back landing is the tranquil master bedroom with dressing, master bath, and large window overlooking the back pasture. There are 3 additional bedrooms sharing updated bath and second floor laundry. Magnificent gardens and specimen trees !!!!
This property is off market, which means it's not currently listed for sale or rent on Zillow. This may be different from what's available on other websites or public sources.
