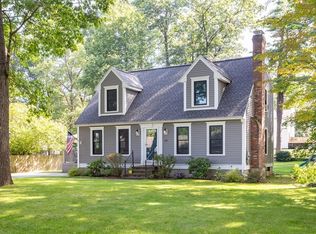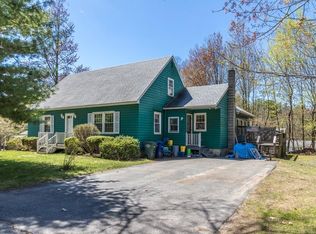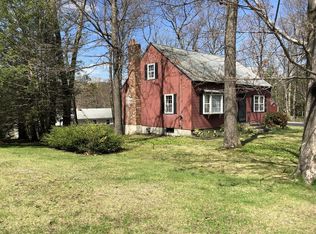South Leominster Ranch on tranquil side street offers one level living. Lovingly maintained and updated, this fine home offers spacious Kitchen and Dining areas w/vaulted ceiling, skylight and bay window open to Formal Living Room w/bay window and wood burning fireplace. Three generously sized bedrooms, full bath w/ jetted tub shower. Covered front entry porch opens to Family Room adjacent to Kitchen with sliders to covered deck overlooking beautifully landscaped yard w/ 9 zone irrigation. Over sized 2 car garage w/ 8 foot clearance, built in workbenches and unfinished 18 x 28 room above for storage. Partially finished lower level w/ game room, full bath, workshop, storage, and walkout. Low maintenance vinyl siding, Shed w/ elect, 200 amp CB wired for generator, FHW and Central Air. Close to Routes 2 and 190 and city conveniences. A great Leominster value! Easy to show.
This property is off market, which means it's not currently listed for sale or rent on Zillow. This may be different from what's available on other websites or public sources.


