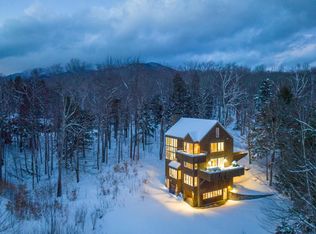Closed
Listed by:
Susi Benoit,
Tamarack Real Estate LLC 802-598-6342
Bought with: Pall Spera Company Realtors-Stowe
$1,665,000
42 Hemlock Road, Stowe, VT 05672
6beds
3,470sqft
Single Family Residence
Built in 1975
1.92 Acres Lot
$1,692,600 Zestimate®
$480/sqft
$4,716 Estimated rent
Home value
$1,692,600
Estimated sales range
Not available
$4,716/mo
Zestimate® history
Loading...
Owner options
Explore your selling options
What's special
Tastefully renovated in 2009 this lightly used six bedroom 6 Bath contemporary home consists of four very large en-suite bedrooms, a large fully equipped Chefs kitchen with dual refrigerators and a spacious living room with a beautiful field stone fireplace for family and friends to gather. The home also offers a family room with an additional field stone fireplace with a gas insert. There is plenty of room to congregate or retreat to one of the large en-suites for ultimate privacy. The home is being offered completely furnished with custom Pompanoosuc Mills furniture. All this set in a beautiful location just minutes to Mount Mansfield, complete with mountain and trail views. Exclusions include some artwork and personal items.
Zillow last checked: 8 hours ago
Listing updated: December 11, 2024 at 10:59am
Listed by:
Susi Benoit,
Tamarack Real Estate LLC 802-598-6342
Bought with:
Joni Gaines
Pall Spera Company Realtors-Stowe
Source: PrimeMLS,MLS#: 4987453
Facts & features
Interior
Bedrooms & bathrooms
- Bedrooms: 6
- Bathrooms: 6
- Full bathrooms: 1
- 3/4 bathrooms: 5
Heating
- Propane, Baseboard, Vented Gas Heater, Hot Water
Cooling
- Mini Split
Features
- Basement: Finished,Interior Stairs,Interior Entry
Interior area
- Total structure area: 3,570
- Total interior livable area: 3,470 sqft
- Finished area above ground: 2,916
- Finished area below ground: 554
Property
Parking
- Parking features: Dirt, Gravel
Features
- Levels: One and One Half
- Stories: 1
- Has view: Yes
- View description: Mountain(s)
- Frontage length: Road frontage: 475
Lot
- Size: 1.92 Acres
- Features: Corner Lot, Country Setting, Open Lot
Details
- Parcel number: 62119510283
- Zoning description: PUD
Construction
Type & style
- Home type: SingleFamily
- Architectural style: Contemporary
- Property subtype: Single Family Residence
Materials
- Cedar Exterior, Clapboard Exterior
- Foundation: Poured Concrete
- Roof: Standing Seam
Condition
- New construction: No
- Year built: 1975
Utilities & green energy
- Electric: 220 Volts
- Sewer: 1000 Gallon, Concrete, Leach Field
- Utilities for property: Phone, Fiber Optic Internt Avail
Community & neighborhood
Location
- Region: Stowe
- Subdivision: Notchrook
HOA & financial
Other financial information
- Additional fee information: Fee: $3495
Other
Other facts
- Road surface type: Paved
Price history
| Date | Event | Price |
|---|---|---|
| 12/10/2024 | Sold | $1,665,000-0.6%$480/sqft |
Source: | ||
| 12/10/2024 | Contingent | $1,675,000$483/sqft |
Source: | ||
| 9/24/2024 | Price change | $1,675,000-14.1%$483/sqft |
Source: | ||
| 6/24/2024 | Price change | $1,950,000-11.2%$562/sqft |
Source: | ||
| 3/9/2024 | Listed for sale | $2,195,000+307.2%$633/sqft |
Source: | ||
Public tax history
| Year | Property taxes | Tax assessment |
|---|---|---|
| 2024 | -- | $1,209,100 +143.7% |
| 2023 | -- | $496,100 |
| 2022 | -- | $496,100 |
Find assessor info on the county website
Neighborhood: 05672
Nearby schools
GreatSchools rating
- 9/10Stowe Elementary SchoolGrades: PK-5Distance: 4.8 mi
- 10/10Stowe Middle/High SchoolGrades: 6-12Distance: 3.4 mi
Schools provided by the listing agent
- Elementary: Stowe Elementary School
- Middle: Stowe Middle/High School
- High: Stowe Middle/High School
- District: Lamoille South
Source: PrimeMLS. This data may not be complete. We recommend contacting the local school district to confirm school assignments for this home.
Get pre-qualified for a loan
At Zillow Home Loans, we can pre-qualify you in as little as 5 minutes with no impact to your credit score.An equal housing lender. NMLS #10287.
