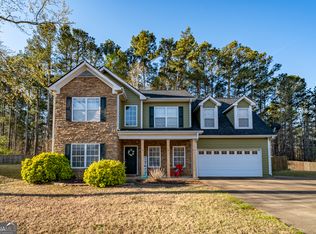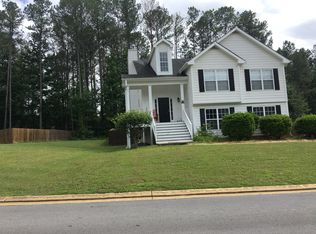Closed
$295,000
42 Highlander Trl SW, Rome, GA 30165
4beds
1,656sqft
Single Family Residence, Residential
Built in 2004
0.51 Acres Lot
$310,800 Zestimate®
$178/sqft
$2,004 Estimated rent
Home value
$310,800
$295,000 - $326,000
$2,004/mo
Zestimate® history
Loading...
Owner options
Explore your selling options
What's special
Welcome to your dream home! This beautiful split-level home is perfect for anyone looking for spaciousness, comfort, and a touch of elegance. With four bedrooms and two bathrooms, this house provides ample space for the whole family. As you step inside, you'll be immediately captivated by the two-story foyer, and open concept design, creating a seamless flow between the living spaces. The family room is the heart of the home, featuring a cozy fireplace that's perfect for those chilly evenings and creating a warm and inviting atmosphere. The kitchen boasts new, stainless-steel appliances. Whether you are a seasoned chef or just enjoy cooking, this large kitchen provides the perfect space to whip up delicious meal for family and friends. One of the highlights of this home is the full, finished basement, offering endless possibilities. This additional living space can be transformed into a home office, exercise room, home-school area, playroom or home theater, allowing you to customize it to suit your needs. Meanwhile, the privacy-fenced in backyard offers a tranquil oasis where you can relax, entertain, or simply enjoy some quality time outdoors. The corner lot and cul-de-sac offer added privacy. This home has been meticulously maintained and offers many upgrades, such as, (2020) 50-year architectural shingle roof, gutters, & downspouts, LVP flooring through-out main living area (2020), interior paint (2020), (2022) whole home surge protector, (2023) all outlets & switches upgraded, new kitchen faucet, (2019) new water heater, Lennox air/gas furnace (upstairs), Lennox pure air (hospital grade) system, exterior paint, Whirlpool Stainless Steel Kitchen Appliances, (2017) privacy fence installed, (2016) Trane heat pump installed just to name a few. Located a stone's throw away from the community playground, perfect for children to enjoy some outdoor fun and meet new friends. Don't miss out on this opportunity to make this house your home sweet home.
Zillow last checked: 8 hours ago
Listing updated: October 16, 2023 at 10:51pm
Listing Provided by:
Melissa Williams,
Hardy Realty and Development Company
Bought with:
Wilian CAMPOS, 433426
Maximum One Community Realtors
Source: FMLS GA,MLS#: 7261776
Facts & features
Interior
Bedrooms & bathrooms
- Bedrooms: 4
- Bathrooms: 2
- Full bathrooms: 2
- Main level bathrooms: 2
- Main level bedrooms: 3
Primary bedroom
- Features: None
- Level: None
Bedroom
- Features: None
Primary bathroom
- Features: Separate Tub/Shower, Soaking Tub
Dining room
- Features: Open Concept, Separate Dining Room
Kitchen
- Features: Breakfast Bar, Cabinets Stain, Pantry, View to Family Room
Heating
- Central, Heat Pump
Cooling
- Ceiling Fan(s), Central Air
Appliances
- Included: Dishwasher, Disposal, Electric Cooktop, Electric Oven, Gas Water Heater, Microwave, Range Hood, Refrigerator, Self Cleaning Oven
- Laundry: In Basement, Laundry Room
Features
- Entrance Foyer 2 Story, High Ceilings, High Speed Internet, Open Floorplan, Vaulted Ceiling(s), Walk-In Closet(s)
- Flooring: Ceramic Tile, Laminate
- Windows: Double Pane Windows
- Basement: Driveway Access,Exterior Entry,Finished,Full
- Number of fireplaces: 1
- Fireplace features: Family Room, Gas Log
- Common walls with other units/homes: No Common Walls
Interior area
- Total structure area: 1,656
- Total interior livable area: 1,656 sqft
- Finished area above ground: 0
- Finished area below ground: 0
Property
Parking
- Total spaces: 2
- Parking features: Attached, Garage, Garage Door Opener
- Attached garage spaces: 2
Accessibility
- Accessibility features: None
Features
- Levels: Two
- Stories: 2
- Patio & porch: Deck, Front Porch
- Exterior features: Private Yard, Rear Stairs, No Dock
- Pool features: None
- Spa features: None
- Fencing: Privacy,Wood
- Has view: Yes
- View description: Other
- Waterfront features: None
- Body of water: None
Lot
- Size: 0.51 Acres
- Features: Back Yard, Corner Lot, Cul-De-Sac, Front Yard, Level, Private
Details
- Additional structures: None
- Parcel number: F14Z 004G
- Other equipment: Air Purifier
- Horse amenities: None
Construction
Type & style
- Home type: SingleFamily
- Architectural style: Traditional
- Property subtype: Single Family Residence, Residential
Materials
- Wood Siding
- Foundation: Brick/Mortar
- Roof: Composition,Shingle
Condition
- Resale
- New construction: No
- Year built: 2004
Utilities & green energy
- Electric: 220 Volts
- Sewer: Public Sewer
- Water: Public
- Utilities for property: Cable Available, Electricity Available, Natural Gas Available, Phone Available, Sewer Available, Underground Utilities, Water Available
Green energy
- Energy efficient items: None
- Energy generation: None
Community & neighborhood
Security
- Security features: Security System Leased, Smoke Detector(s)
Community
- Community features: Homeowners Assoc, Near Schools, Near Shopping, Playground, Street Lights
Location
- Region: Rome
- Subdivision: The Highlands
HOA & financial
HOA
- Has HOA: Yes
- HOA fee: $100 annually
- Services included: Maintenance Grounds
Other
Other facts
- Ownership: Fee Simple
- Road surface type: Asphalt
Price history
| Date | Event | Price |
|---|---|---|
| 10/10/2023 | Sold | $295,000-1.6%$178/sqft |
Source: | ||
| 9/19/2023 | Pending sale | $299,900$181/sqft |
Source: | ||
| 8/31/2023 | Price change | $299,900-1.1%$181/sqft |
Source: | ||
| 8/15/2023 | Listed for sale | $303,200+89.6%$183/sqft |
Source: | ||
| 1/5/2021 | Listing removed | -- |
Source: Owner Report a problem | ||
Public tax history
| Year | Property taxes | Tax assessment |
|---|---|---|
| 2024 | $3,371 +2.3% | $114,964 +2.6% |
| 2023 | $3,295 +19.9% | $112,088 +24.8% |
| 2022 | $2,749 +23.1% | $89,842 +26% |
Find assessor info on the county website
Neighborhood: 30165
Nearby schools
GreatSchools rating
- 8/10Coosa Middle SchoolGrades: 5-7Distance: 2.4 mi
- 7/10Coosa High SchoolGrades: 8-12Distance: 2.1 mi
- 6/10Alto Park Elementary SchoolGrades: PK-4Distance: 3.3 mi
Schools provided by the listing agent
- Elementary: Alto Park
- Middle: Coosa
- High: Coosa
Source: FMLS GA. This data may not be complete. We recommend contacting the local school district to confirm school assignments for this home.
Get pre-qualified for a loan
At Zillow Home Loans, we can pre-qualify you in as little as 5 minutes with no impact to your credit score.An equal housing lender. NMLS #10287.

