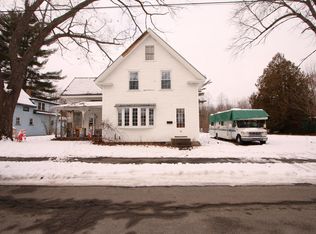Closed
$361,000
42 Hillside Road, Orono, ME 04473
3beds
1,680sqft
Single Family Residence
Built in 2023
0.52 Acres Lot
$370,000 Zestimate®
$215/sqft
$2,741 Estimated rent
Home value
$370,000
Estimated sales range
Not available
$2,741/mo
Zestimate® history
Loading...
Owner options
Explore your selling options
What's special
Enjoy stress-free living in this completely rebuilt in 2023, 3 bedroom 2.5 bathroom farmhouse style home on a double lot only 1 mile from the UMaine Campus, Orono Village & more! Find yourself in an immaculate white kitchen complete with new stainless steel appliances, quartz countertops, subway tile backsplash, new fixtures, paint and trim, a pantry closet and a built-in window seating area. Transition into the great room that can easily double as a living room and dining area. Note the 1st of 3 heat pumps and plenty of brand new electrical outlets for all of your entertainment center needs. Glass sliding doors overlook the lush open lot, a gardener's dream! New shed for storage on gravel pad and pressure treated base. Rounding out the first level is a spacious half bathroom with a storage closet and washer/dryer. Ascend the hardwood stairway with contemporary stainless steel wire railing and find yourself in a wide hallway equipped with heat pump number 2. A full guest bathroom complete with a quartz vanity and brand new American Standard wash basin. Two generously sized bedrooms and a luxurious master suite containing the final heat pump, a spacious walkthrough closet, and private full bathroom complete the second story. Oil free heat & cooling efficiency! This home is well-built and well-insulated! Don't miss your chance to bask in convenience and comfort.
Zillow last checked: 8 hours ago
Listing updated: September 26, 2025 at 07:08am
Listed by:
ERA Dawson-Bradford Co.
Bought with:
ERA Dawson-Bradford Co.
Source: Maine Listings,MLS#: 1629808
Facts & features
Interior
Bedrooms & bathrooms
- Bedrooms: 3
- Bathrooms: 3
- Full bathrooms: 2
- 1/2 bathrooms: 1
Primary bedroom
- Features: Cathedral Ceiling(s), Full Bath, Suite, Walk-In Closet(s)
- Level: Second
Bedroom 2
- Level: Second
Bedroom 3
- Level: Second
Dining room
- Features: Dining Area
- Level: First
Kitchen
- Level: First
Laundry
- Level: Second
Living room
- Level: First
Heating
- Baseboard, Heat Pump
Cooling
- Heat Pump
Appliances
- Included: Dishwasher, Dryer, Microwave, Electric Range, Refrigerator, Washer
Features
- Shower, Walk-In Closet(s)
- Flooring: Tile, Vinyl, Wood
- Basement: Bulkhead,Crawl Space
- Has fireplace: No
Interior area
- Total structure area: 1,680
- Total interior livable area: 1,680 sqft
- Finished area above ground: 1,680
- Finished area below ground: 0
Property
Parking
- Parking features: Paved, 1 - 4 Spaces
Features
- Has view: Yes
- View description: Scenic
Lot
- Size: 0.52 Acres
- Features: City Lot, Near Golf Course, Near Shopping, Near Town, Neighborhood, Level, Open Lot, Sidewalks
Details
- Additional structures: Shed(s)
- Parcel number: ORONM020003L055
- Zoning: MDR
- Other equipment: Internet Access Available
Construction
Type & style
- Home type: SingleFamily
- Architectural style: Colonial,Farmhouse
- Property subtype: Single Family Residence
Materials
- Wood Frame, Vinyl Siding
- Foundation: Gravel/Pad, Pillar/Post/Pier
- Roof: Shingle
Condition
- Year built: 2023
Utilities & green energy
- Electric: Circuit Breakers
- Sewer: Public Sewer
- Water: Public
Green energy
- Energy efficient items: Water Heater
Community & neighborhood
Location
- Region: Orono
Other
Other facts
- Road surface type: Paved
Price history
| Date | Event | Price |
|---|---|---|
| 9/24/2025 | Sold | $361,000-1.8%$215/sqft |
Source: | ||
| 8/24/2025 | Contingent | $367,500$219/sqft |
Source: | ||
| 8/19/2025 | Price change | $367,500-2%$219/sqft |
Source: | ||
| 8/2/2025 | Price change | $375,000-1.3%$223/sqft |
Source: | ||
| 7/11/2025 | Listed for sale | $379,900+8.5%$226/sqft |
Source: | ||
Public tax history
| Year | Property taxes | Tax assessment |
|---|---|---|
| 2024 | $5,570 +80.5% | $260,900 +97.8% |
| 2023 | $3,086 -2.9% | $131,900 -1.2% |
| 2022 | $3,177 +0.2% | $133,500 |
Find assessor info on the county website
Neighborhood: 04473
Nearby schools
GreatSchools rating
- 9/10Asa C Adams SchoolGrades: PK-5Distance: 0.8 mi
- 9/10Orono Middle SchoolGrades: 6-8Distance: 0.7 mi
- 7/10Orono High SchoolGrades: 9-12Distance: 0.9 mi
Get pre-qualified for a loan
At Zillow Home Loans, we can pre-qualify you in as little as 5 minutes with no impact to your credit score.An equal housing lender. NMLS #10287.
