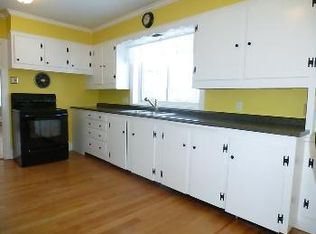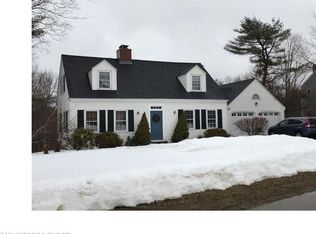Closed
$647,500
42 Hillview Road, Gorham, ME 04038
4beds
3,632sqft
Single Family Residence
Built in 1952
0.35 Acres Lot
$717,600 Zestimate®
$178/sqft
$3,597 Estimated rent
Home value
$717,600
$682,000 - $761,000
$3,597/mo
Zestimate® history
Loading...
Owner options
Explore your selling options
What's special
Beautifully renovated 3632 sq.ft. 4 bed, 2.5 bath home in Gorham Village, with an attached 2 car garage in the well regarded 'Bank Development'. YES PLEASE!!
From the moment you walk through the front door, you will feel the warmth of this unique and interesting house! The open space connecting the living, kitchen and dining room is further enhanced by a large bonus room and a 3 season screened in porch! 2 bedrooms and 1.5 bathrooms completes the 1st floor. Upstairs you will find a Primary bedroom with an en suite bathroom and a HUGE walk in closet, an additional bedroom, and a large common area to use as you see fit!
The first floor was owner built in 1952, the second floor was added in 2010.
This property is well landscaped, and is outlined with stone walls, adding to its beauty and charm!
Book an appointment today and see for yourself how fun it will be to live here!
Zillow last checked: 8 hours ago
Listing updated: April 22, 2025 at 07:59am
Listed by:
Cottage & Co Real Estate
Bought with:
EXP Realty
Source: Maine Listings,MLS#: 1552953
Facts & features
Interior
Bedrooms & bathrooms
- Bedrooms: 4
- Bathrooms: 3
- Full bathrooms: 2
- 1/2 bathrooms: 1
Bedroom 1
- Level: First
Bedroom 2
- Level: First
Bedroom 3
- Level: Second
Bedroom 4
- Level: Second
Bonus room
- Level: First
Bonus room
- Level: Second
Dining room
- Level: First
Kitchen
- Level: First
Living room
- Level: First
Other
- Level: Basement
Sunroom
- Level: First
Heating
- Hot Water, Zoned
Cooling
- None
Appliances
- Included: Dishwasher, Microwave, Electric Range, Refrigerator
Features
- Primary Bedroom w/Bath
- Flooring: Carpet, Vinyl, Wood
- Basement: Interior Entry,Full
- Number of fireplaces: 1
Interior area
- Total structure area: 3,632
- Total interior livable area: 3,632 sqft
- Finished area above ground: 3,212
- Finished area below ground: 420
Property
Parking
- Total spaces: 2
- Parking features: Paved, 1 - 4 Spaces
- Attached garage spaces: 2
Lot
- Size: 0.35 Acres
- Features: City Lot, Near Shopping, Near Town, Neighborhood, Level, Open Lot, Landscaped
Details
- Parcel number: GRHMM099B044L000
- Zoning: UR
Construction
Type & style
- Home type: SingleFamily
- Architectural style: Raised Ranch
- Property subtype: Single Family Residence
Materials
- Wood Frame, Vinyl Siding
- Roof: Shingle
Condition
- Year built: 1952
Utilities & green energy
- Electric: Circuit Breakers
- Sewer: Public Sewer
- Water: Public
Community & neighborhood
Location
- Region: Gorham
Other
Other facts
- Road surface type: Paved
Price history
| Date | Event | Price |
|---|---|---|
| 3/10/2023 | Sold | $647,500+1.2%$178/sqft |
Source: | ||
| 2/27/2023 | Pending sale | $639,900$176/sqft |
Source: | ||
| 2/25/2023 | Listed for sale | $639,900+137.9%$176/sqft |
Source: | ||
| 6/30/2015 | Sold | $269,000$74/sqft |
Source: | ||
Public tax history
| Year | Property taxes | Tax assessment |
|---|---|---|
| 2024 | $8,076 +6.9% | $549,400 |
| 2023 | $7,554 +25.6% | $549,400 +17.4% |
| 2022 | $6,015 +11.1% | $468,100 +64.2% |
Find assessor info on the county website
Neighborhood: 04038
Nearby schools
GreatSchools rating
- 8/10Narragansett Elementary SchoolGrades: PK-5Distance: 0.4 mi
- 8/10Gorham Middle SchoolGrades: 6-8Distance: 1.6 mi
- 9/10Gorham High SchoolGrades: 9-12Distance: 1 mi
Get pre-qualified for a loan
At Zillow Home Loans, we can pre-qualify you in as little as 5 minutes with no impact to your credit score.An equal housing lender. NMLS #10287.

