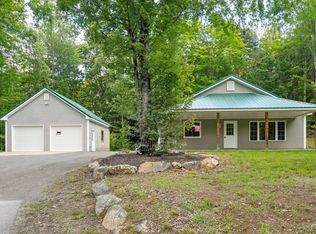Closed
Listed by:
Shelly Brewer,
Coldwell Banker Realty Gilford NH Off:603-524-2255
Bought with: BHG Masiello Atkinson
$439,000
42 Jefferson Road, Belmont, NH 03220
4beds
2,128sqft
Single Family Residence
Built in 2005
0.98 Acres Lot
$517,500 Zestimate®
$206/sqft
$2,957 Estimated rent
Home value
$517,500
$492,000 - $543,000
$2,957/mo
Zestimate® history
Loading...
Owner options
Explore your selling options
What's special
BELMONT, NH- This well maintained, bright and sun-filled Colonial style home offers 4 bedrooms, 2.5 Baths, 2 car garage and sits on 0.98 peaceful acres! You will love this spacious open floor plan. 1st floor offers a primary bedroom with a 3/4 bath and a walk in closet. The fully equipped kitchen has lots of cabinets, counter space, breakfast bar and is open to the living room & dining room, making it easy to entertain! A nice big living room that is perfect size for the whole family to enjoy movie night! The dining room steps out sliding doors onto the back deck that overlooks the back yard, perfect spot for grilling on those hot summer nights! Additionally, there is 1/2 bath & laundry room on the 1st floor as well. The 2nd floor offers 3 big bedrooms, an office / bonus room and a full bath. The full walk out basement steps right in to your direct entry 2 car garage! The roof & chimney were replaced in 2020. Public sewer, drilled well, 200 amp electric, Vinyl sided & vinyl windows. This home makes the perfect primary home or vacation home, there is room for those families that want to all be together again! Front and back yard for the kids to play and to have a garden. Fantastic location! Your within minutes to I-93, Route 106, Lake Winnisquam, Lake Winnipesaukee, Restaurants, Gunstock Ski area, Outlet shopping, Theater, and within 1 hour of the white mountains. Welcome to 4 seasons of fun! Showings start now.
Zillow last checked: 8 hours ago
Listing updated: June 24, 2023 at 02:40pm
Listed by:
Shelly Brewer,
Coldwell Banker Realty Gilford NH Off:603-524-2255
Bought with:
Trish Povey
BHG Masiello Atkinson
Source: PrimeMLS,MLS#: 4950973
Facts & features
Interior
Bedrooms & bathrooms
- Bedrooms: 4
- Bathrooms: 3
- Full bathrooms: 1
- 3/4 bathrooms: 1
- 1/2 bathrooms: 1
Heating
- Oil, Hot Water
Cooling
- None
Appliances
- Included: Dishwasher, Dryer, Microwave, Electric Range, Refrigerator, Washer, Water Heater off Boiler
- Laundry: Laundry Hook-ups, 1st Floor Laundry
Features
- Dining Area, Primary BR w/ BA, Natural Light, Walk-In Closet(s)
- Flooring: Carpet, Tile
- Windows: Window Treatments
- Basement: Concrete,Concrete Floor,Unfinished,Walkout,Basement Stairs,Walk-Out Access
Interior area
- Total structure area: 2,688
- Total interior livable area: 2,128 sqft
- Finished area above ground: 2,128
- Finished area below ground: 0
Property
Parking
- Total spaces: 4
- Parking features: Shared Driveway, Paved, Auto Open, Direct Entry, Driveway, Garage, Parking Spaces 4, Underground
- Garage spaces: 2
- Has uncovered spaces: Yes
Accessibility
- Accessibility features: Paved Parking
Features
- Levels: Two,Walkout Lower Level
- Stories: 2
- Patio & porch: Porch
- Exterior features: Deck
- Body of water: Winnisquam Lake
- Frontage length: Road frontage: 161
Lot
- Size: 0.98 Acres
- Features: Country Setting, Wooded, Near Paths, Near Shopping, Near Skiing, Near Snowmobile Trails
Details
- Parcel number: BLMTM116B019L000
- Zoning description: Residential
Construction
Type & style
- Home type: SingleFamily
- Architectural style: Colonial
- Property subtype: Single Family Residence
Materials
- Wood Frame, Vinyl Exterior, Vinyl Siding
- Foundation: Concrete
- Roof: Architectural Shingle
Condition
- New construction: No
- Year built: 2005
Utilities & green energy
- Electric: 200+ Amp Service, Circuit Breakers
- Sewer: Holding Tank, Public Sewer
- Utilities for property: Cable at Site
Community & neighborhood
Location
- Region: Belmont
Other
Other facts
- Road surface type: Paved
Price history
| Date | Event | Price |
|---|---|---|
| 6/23/2023 | Sold | $439,000-2.4%$206/sqft |
Source: | ||
| 5/3/2023 | Listed for sale | $450,000+77.8%$211/sqft |
Source: | ||
| 11/12/2004 | Sold | $253,100$119/sqft |
Source: Public Record Report a problem | ||
Public tax history
| Year | Property taxes | Tax assessment |
|---|---|---|
| 2024 | $6,837 -2.2% | $434,400 +8.6% |
| 2023 | $6,990 -2% | $400,100 +7.2% |
| 2022 | $7,130 +17.9% | $373,100 +56.4% |
Find assessor info on the county website
Neighborhood: 03220
Nearby schools
GreatSchools rating
- 8/10Belmont Middle SchoolGrades: 5-8Distance: 3.1 mi
- 3/10Belmont High SchoolGrades: 9-12Distance: 2.6 mi
- 6/10Belmont Elementary SchoolGrades: PK-4Distance: 3.3 mi
Schools provided by the listing agent
- Elementary: Belmont Elementary
- Middle: Belmont Middle School
- High: Belmont High School
- District: Shaker Regional
Source: PrimeMLS. This data may not be complete. We recommend contacting the local school district to confirm school assignments for this home.

Get pre-qualified for a loan
At Zillow Home Loans, we can pre-qualify you in as little as 5 minutes with no impact to your credit score.An equal housing lender. NMLS #10287.
Sell for more on Zillow
Get a free Zillow Showcase℠ listing and you could sell for .
$517,500
2% more+ $10,350
With Zillow Showcase(estimated)
$527,850