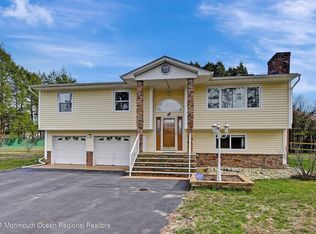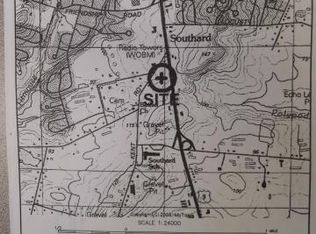This lovingly maintained colonial has been redesigned for multi-generational living! What can easily be returned to a traditional center hall colonial is now set up as a true M/D with separate entrances and living quarters, two kitchens, bedroom on the first floor as well as a 3/4 bath. With 1.74 acres of property and a two stall barn with tack room, there is ample room to roam! 4 oversized bedrooms on the second floor which includes a master suite with adjoining bath. A full finished basement and attached two car garage offer plenty of storage and recreation space. The property offers plenty of parking, a large deck, patio, basketball court and play area make for a great private oasis. Convenient location near Rt. 9 and shopping. Must see to appreciate!
This property is off market, which means it's not currently listed for sale or rent on Zillow. This may be different from what's available on other websites or public sources.


