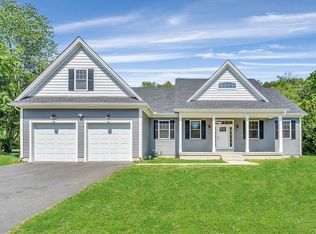Spacious raised ranch in a lovely neighborhood. With living areas on both levels, there will be plenty of options for the new owner! The main level is sunny and bright, with oversized windows and hardwood floors, creating a wonderful space for entertaining or relaxing with family and friends. This floor includes a large master bedroom with private bath and access to the deck, two additional bedrooms, a full bath, and a separate laundry area. The finished lower level, with full sized windows, has a bath, an additional bedroom, and a living area with a connection for a gas fireplace and access to the back patio. The extra large bonus room has tile floors and a convenient sink area, perfect for a studio/workshop. The generous yard contains garden beds and mature trees providing a welcoming outdoor space. Other features include the 2 car garage, new central air compressor, newer hot water tank. Close to Umass and area amenities.
This property is off market, which means it's not currently listed for sale or rent on Zillow. This may be different from what's available on other websites or public sources.
