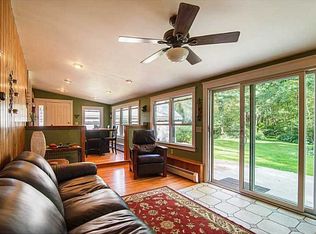Sold for $489,000 on 07/17/23
$489,000
42 Ledge Rd, Coventry, RI 02816
3beds
1,980sqft
Single Family Residence
Built in 1973
1.77 Acres Lot
$549,700 Zestimate®
$247/sqft
$2,937 Estimated rent
Home value
$549,700
$522,000 - $577,000
$2,937/mo
Zestimate® history
Loading...
Owner options
Explore your selling options
What's special
Welcome to your new home, just in time for Summer! 42 Ledge is located just 20 minutes away from Warwick Mall and 15 minutes from the CT line! This property features nearly 2 Acres of privacy, and is perfect for entertaining and hosting your guests. Inside this Ranch style home, you have 3 Beds, 1.5 Baths, Hardwood Floors, and Central A/C! Additionally, the walkout basement is partially finished and has plenty of space for storage or additional sq. ft for your family. 42 Ledge road is truly a must-see! Contact this listing agent directly for more details.
Zillow last checked: 8 hours ago
Listing updated: July 17, 2023 at 04:24pm
Listed by:
Samuel Albert 401-241-9439,
Re/Max Innovations
Bought with:
Meghan Rose, RES.0040386
RI Real Estate Services
Source: StateWide MLS RI,MLS#: 1336929
Facts & features
Interior
Bedrooms & bathrooms
- Bedrooms: 3
- Bathrooms: 2
- Full bathrooms: 1
- 1/2 bathrooms: 1
Heating
- Oil, Baseboard
Cooling
- Central Air
Features
- Plumbing (Mixed), Insulation (Walls)
- Flooring: Ceramic Tile, Hardwood
- Basement: Full,Walk-Out Access,Partially Finished,Storage Space,Utility
- Has fireplace: Yes
- Fireplace features: Free Standing, Pellet Stove
Interior area
- Total structure area: 1,980
- Total interior livable area: 1,980 sqft
- Finished area above ground: 1,980
- Finished area below ground: 0
Property
Parking
- Total spaces: 10
- Parking features: Attached
- Attached garage spaces: 2
Features
- Patio & porch: Deck
- Pool features: Above Ground
Lot
- Size: 1.77 Acres
Details
- Parcel number: COVEM323L258
- Special conditions: Conventional/Market Value
Construction
Type & style
- Home type: SingleFamily
- Architectural style: Ranch
- Property subtype: Single Family Residence
Materials
- Clapboard
- Foundation: Concrete Perimeter
Condition
- New construction: No
- Year built: 1973
Utilities & green energy
- Electric: 200+ Amp Service
- Sewer: Septic Tank
- Water: Well
Community & neighborhood
Location
- Region: Coventry
Price history
| Date | Event | Price |
|---|---|---|
| 10/25/2025 | Listing removed | $540,000$273/sqft |
Source: | ||
| 10/20/2025 | Listed for sale | $540,000$273/sqft |
Source: | ||
| 10/11/2025 | Listing removed | $540,000$273/sqft |
Source: | ||
| 8/29/2025 | Listed for sale | $540,000-1.8%$273/sqft |
Source: | ||
| 8/25/2025 | Listing removed | $550,000$278/sqft |
Source: | ||
Public tax history
| Year | Property taxes | Tax assessment |
|---|---|---|
| 2025 | $5,850 | $369,300 |
| 2024 | $5,850 +3.3% | $369,300 |
| 2023 | $5,661 +10.1% | $369,300 +40.6% |
Find assessor info on the county website
Neighborhood: 02816
Nearby schools
GreatSchools rating
- 7/10Western Coventry SchoolGrades: K-5Distance: 1.9 mi
- 7/10Alan Shawn Feinstein Middle School of CoventryGrades: 6-8Distance: 5 mi
- 3/10Coventry High SchoolGrades: 9-12Distance: 3.8 mi

Get pre-qualified for a loan
At Zillow Home Loans, we can pre-qualify you in as little as 5 minutes with no impact to your credit score.An equal housing lender. NMLS #10287.
Sell for more on Zillow
Get a free Zillow Showcase℠ listing and you could sell for .
$549,700
2% more+ $10,994
With Zillow Showcase(estimated)
$560,694