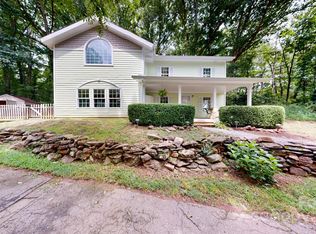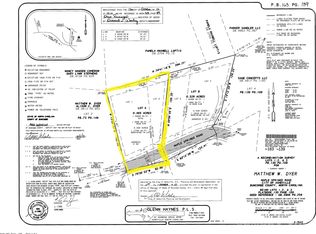Closed
$315,000
42 Maple Springs Rd, Asheville, NC 28805
4beds
1,320sqft
Single Family Residence
Built in 1940
0.36 Acres Lot
$300,400 Zestimate®
$239/sqft
$2,051 Estimated rent
Home value
$300,400
Estimated sales range
Not available
$2,051/mo
Zestimate® history
Loading...
Owner options
Explore your selling options
What's special
This quaint Arts & Crafts cottage with gingerbread trim, is nestled on a tranquil 1/3-acre lot, surrounded by mature trees. This charming one level home features 4 sunlit bedrooms & 2 full baths. Relax in the inviting living room by the cozy wood stove, admiring the stunning cherry, maple, & oak hardwood floors throughout. The spacious primary bedroom accommodates a king bed, while another bedroom with a separate entrance is perfect for a home office, providing direct access to the sunny front deck. The kitchen is ready to take on your own vision and leads you out to an expansive 500sf patio, surrounded by lush greenery—perfect for outdoor enjoyment + a level, grassy yard area for play w/ a tool shed for storage! Less than 5mins to the scenic Blue Ridge Parkway, Ingles, the VA, & under 10mins from DT Asheville. Recent updates include a new hot water heater, 8 new windows, fresh paint, & a repaired deck, making this home move-in ready.
Zillow last checked: 8 hours ago
Listing updated: December 31, 2024 at 01:10pm
Listing Provided by:
Kelsey Varga kelseyvarga@compass.com,
COMPASS,
Liz McGrath,
COMPASS
Bought with:
Anthony Guthmiller
Mosaic Community Lifestyle Realty
Source: Canopy MLS as distributed by MLS GRID,MLS#: 4154281
Facts & features
Interior
Bedrooms & bathrooms
- Bedrooms: 4
- Bathrooms: 2
- Full bathrooms: 2
- Main level bedrooms: 4
Primary bedroom
- Level: Main
Bedroom s
- Level: Main
Bedroom s
- Level: Main
Bedroom s
- Level: Main
Bathroom full
- Level: Main
Bathroom full
- Level: Main
Kitchen
- Level: Main
Living room
- Level: Main
Heating
- Baseboard, Central, Propane, Wood Stove
Cooling
- Window Unit(s), None
Appliances
- Included: Dishwasher, Gas Range, Oven, Washer/Dryer
- Laundry: In Bathroom
Features
- Flooring: Tile, Wood
- Basement: Dirt Floor,Exterior Entry,Unfinished
- Fireplace features: Living Room, Wood Burning Stove
Interior area
- Total structure area: 1,320
- Total interior livable area: 1,320 sqft
- Finished area above ground: 1,320
- Finished area below ground: 0
Property
Parking
- Parking features: Driveway
- Has uncovered spaces: Yes
Accessibility
- Accessibility features: Two or More Access Exits, No Interior Steps
Features
- Levels: One
- Stories: 1
- Patio & porch: Front Porch, Patio
Lot
- Size: 0.36 Acres
- Features: Level, Private, Wooded
Details
- Additional structures: Shed(s)
- Parcel number: 966818727600000
- Zoning: RM6
- Special conditions: Standard
- Other equipment: Fuel Tank(s)
Construction
Type & style
- Home type: SingleFamily
- Property subtype: Single Family Residence
Materials
- Wood
- Roof: Composition
Condition
- New construction: No
- Year built: 1940
Utilities & green energy
- Sewer: Public Sewer
- Water: City
Community & neighborhood
Location
- Region: Asheville
- Subdivision: None
Other
Other facts
- Listing terms: Cash,Conventional
- Road surface type: Concrete, Paved
Price history
| Date | Event | Price |
|---|---|---|
| 12/31/2024 | Sold | $315,000-6.8%$239/sqft |
Source: | ||
| 11/23/2024 | Price change | $338,000-3.4%$256/sqft |
Source: | ||
| 10/21/2024 | Listed for sale | $350,000$265/sqft |
Source: | ||
| 9/29/2024 | Listing removed | $350,000$265/sqft |
Source: | ||
| 9/26/2024 | Listed for sale | $350,000+348.7%$265/sqft |
Source: | ||
Public tax history
| Year | Property taxes | Tax assessment |
|---|---|---|
| 2025 | $2,455 -17.8% | $248,400 -22.6% |
| 2024 | $2,986 +3.2% | $321,100 |
| 2023 | $2,893 +1.1% | $321,100 |
Find assessor info on the county website
Neighborhood: 28805
Nearby schools
GreatSchools rating
- 4/10Charles C Bell ElementaryGrades: PK-5Distance: 0.1 mi
- 8/10A C Reynolds MiddleGrades: 6-8Distance: 3.2 mi
- 7/10A C Reynolds HighGrades: PK,9-12Distance: 3.2 mi
Schools provided by the listing agent
- Elementary: Charles C Bell
- Middle: AC Reynolds
- High: AC Reynolds
Source: Canopy MLS as distributed by MLS GRID. This data may not be complete. We recommend contacting the local school district to confirm school assignments for this home.
Get a cash offer in 3 minutes
Find out how much your home could sell for in as little as 3 minutes with a no-obligation cash offer.
Estimated market value$300,400
Get a cash offer in 3 minutes
Find out how much your home could sell for in as little as 3 minutes with a no-obligation cash offer.
Estimated market value
$300,400

