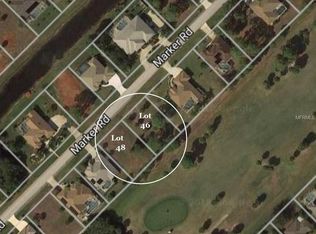Sold for $419,000
$419,000
42 Marker Rd, Rotonda West, FL 33947
3beds
2,006sqft
Single Family Residence
Built in 1995
0.44 Acres Lot
$-- Zestimate®
$209/sqft
$2,536 Estimated rent
Home value
Not available
Estimated sales range
Not available
$2,536/mo
Zestimate® history
Loading...
Owner options
Explore your selling options
What's special
DOUBLE LOT! 3-CAR GARAGE! Pool Home on Golf Course! (lowest priced in the community) This bright and inviting 3-bedroom, 2-bathroom home in the peaceful Long Meadows section of Rotonda West offers a wonderful blend of space, comfort, and updates. Situated on a double lot, this property features a 3-car garage and expansive golf course views. Step through the double entry doors into the foyer that opens to a spacious living room. The family room provides relaxing views of the golf course and direct access to the pool. High cathedral ceilings and abundant natural light enhance the open and welcoming layout. The master suite is generously sized, with a bathroom that includes dual vanities, a soaking tub, and a walk-in shower. Outside, the landscaping is beautifully maintained with thick grass, concrete curbing, a multi-zone sprinkler system, and impressive palm trees. Recent updates include a 2022 roof, 2022 pool cage, 2022 garage doors, newer appliances, and HVAC (2016). Not in a flood zone and no damage from any recent storms. Enjoy the poolside views and tranquil golf course setting—this home is ready for you to make it your own!
Zillow last checked: 8 hours ago
Listing updated: November 01, 2025 at 09:55am
Listing Provided by:
Janice Melzer Langa 941-404-0802,
COLDWELL BANKER REALTY 941-388-3966,
Scott Langa 941-404-0835,
COLDWELL BANKER REALTY
Bought with:
Lalonda Kiedrowski, 3548658
COLDWELL BANKER SUNSTAR REALTY
Source: Stellar MLS,MLS#: A4631475 Originating MLS: Sarasota - Manatee
Originating MLS: Sarasota - Manatee

Facts & features
Interior
Bedrooms & bathrooms
- Bedrooms: 3
- Bathrooms: 2
- Full bathrooms: 2
Primary bedroom
- Features: Walk-In Closet(s)
- Level: First
- Area: 195 Square Feet
- Dimensions: 13x15
Bedroom 2
- Features: Built-in Closet
- Level: First
- Area: 132 Square Feet
- Dimensions: 11x12
Bedroom 3
- Features: Built-in Closet
- Level: First
- Area: 121 Square Feet
- Dimensions: 11x11
Primary bathroom
- Features: Dual Sinks, Tub with Separate Shower Stall
- Level: First
Dining room
- Level: First
- Area: 132 Square Feet
- Dimensions: 11x12
Family room
- Level: First
- Area: 270 Square Feet
- Dimensions: 18x15
Kitchen
- Features: Breakfast Bar, Pantry
- Level: First
- Area: 104 Square Feet
- Dimensions: 8x13
Living room
- Level: First
- Area: 238 Square Feet
- Dimensions: 14x17
Heating
- Central, Electric
Cooling
- Central Air
Appliances
- Included: Dishwasher, Disposal, Dryer, Electric Water Heater, Freezer, Range, Refrigerator, Washer
- Laundry: Laundry Room
Features
- Cathedral Ceiling(s), Ceiling Fan(s), Central Vacuum, High Ceilings, Open Floorplan, Split Bedroom, Stone Counters, Vaulted Ceiling(s), Walk-In Closet(s)
- Flooring: Carpet, Ceramic Tile, Laminate
- Doors: Sliding Doors
- Windows: Window Treatments
- Has fireplace: No
Interior area
- Total structure area: 2,989
- Total interior livable area: 2,006 sqft
Property
Parking
- Total spaces: 3
- Parking features: Garage Door Opener, Oversized
- Attached garage spaces: 3
- Details: Garage Dimensions: 22x32
Features
- Levels: One
- Stories: 1
- Patio & porch: Deck, Patio, Porch, Screened
- Exterior features: Irrigation System, Lighting, Rain Gutters, Sprinkler Metered
- Has private pool: Yes
- Pool features: Gunite, Heated, In Ground
- Has view: Yes
- View description: Golf Course, Pool
Lot
- Size: 0.44 Acres
- Dimensions: 160 x 120
- Features: In County, On Golf Course, Oversized Lot
- Residential vegetation: Mature Landscaping
Details
- Parcel number: 412013480009
- Zoning: RSF5
- Special conditions: None
Construction
Type & style
- Home type: SingleFamily
- Architectural style: Florida
- Property subtype: Single Family Residence
Materials
- Block, Stucco
- Foundation: Slab
- Roof: Shingle
Condition
- Completed
- New construction: No
- Year built: 1995
Utilities & green energy
- Sewer: Public Sewer
- Water: Public
- Utilities for property: Cable Connected, Public, Sprinkler Meter, Sprinkler Well, Street Lights
Community & neighborhood
Security
- Security features: Security System Owned, Smoke Detector(s)
Community
- Community features: Deed Restrictions, Golf, Playground
Location
- Region: Rotonda West
- Subdivision: ROTONDA WEST LONG MEADOW
HOA & financial
HOA
- Has HOA: Yes
- HOA fee: $32 monthly
- Amenities included: Fence Restrictions, Playground
- Association name: Derrick Hedges
- Association phone: 941-697-6788
Other fees
- Pet fee: $0 monthly
Other financial information
- Total actual rent: 0
Other
Other facts
- Listing terms: Cash,Conventional,FHA,VA Loan
- Ownership: Fee Simple
- Road surface type: Asphalt
Price history
| Date | Event | Price |
|---|---|---|
| 10/31/2025 | Sold | $419,000-1.2%$209/sqft |
Source: | ||
| 9/25/2025 | Pending sale | $424,000$211/sqft |
Source: | ||
| 9/21/2025 | Price change | $424,000-1.2%$211/sqft |
Source: | ||
| 8/5/2025 | Price change | $429,000-2.3%$214/sqft |
Source: | ||
| 7/15/2025 | Price change | $439,000-2.2%$219/sqft |
Source: | ||
Public tax history
| Year | Property taxes | Tax assessment |
|---|---|---|
| 2025 | $7,094 -1.8% | $372,106 +10% |
| 2024 | $7,221 +4.9% | $338,278 +10.5% |
| 2023 | $6,887 +18.6% | $306,049 +9.2% |
Find assessor info on the county website
Neighborhood: 33947
Nearby schools
GreatSchools rating
- 8/10Vineland Elementary SchoolGrades: PK-5Distance: 1.8 mi
- 6/10L. A. Ainger Middle SchoolGrades: 6-8Distance: 1.9 mi
- 4/10Lemon Bay High SchoolGrades: 9-12Distance: 4.8 mi
Schools provided by the listing agent
- Elementary: Vineland Elementary
- Middle: L.A. Ainger Middle
- High: Lemon Bay High
Source: Stellar MLS. This data may not be complete. We recommend contacting the local school district to confirm school assignments for this home.
Get pre-qualified for a loan
At Zillow Home Loans, we can pre-qualify you in as little as 5 minutes with no impact to your credit score.An equal housing lender. NMLS #10287.
