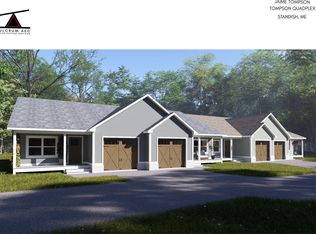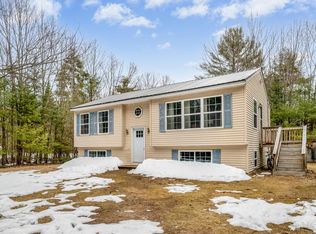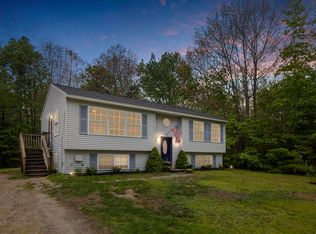Closed
$495,000
42 McGill Fern Road, Standish, ME 04084
3beds
1,931sqft
Single Family Residence
Built in 2000
1.2 Acres Lot
$536,500 Zestimate®
$256/sqft
$3,132 Estimated rent
Home value
$536,500
$510,000 - $563,000
$3,132/mo
Zestimate® history
Loading...
Owner options
Explore your selling options
What's special
Talk about a fantastic Standish location! Close to the beaches, the parks, shopping and Route 25 yet
tucked away in an established neighborhood, 42 McGill Fern has it going on. Set back off of the road, this
3 BR Cape home boasts a wonderful sunny floor plan and a 28 x 40 3 - car garage with storage above
that will make your friends envious of all the space you have for your vehicles and toys and tools. A mud
room welcomes you into the home and then leads you to the kitchen area boasting space and
functionality. A living room and formal dining room round out the first floor. Upstairs you will find a
spacious primary bedroom enhanced with skylight sunshine, and 2 additional bedrooms along with a full
bath. The day light basement offers a fun rec room, perfect space for game nights, get togethers etc.
Outside, the private backyard will offer space for pick up games, wildlife watching , gardening, bonfires,
etc. Imagine all of this, yet you are only 18 miles to the Portland Jet Port. Don't wait to set up a showing,
this home won't last!
Zillow last checked: 8 hours ago
Listing updated: October 03, 2024 at 07:26pm
Listed by:
Century 21 First Choice Realty gregory.fall@century21.com
Bought with:
Coldwell Banker Realty
Source: Maine Listings,MLS#: 1561953
Facts & features
Interior
Bedrooms & bathrooms
- Bedrooms: 3
- Bathrooms: 2
- Full bathrooms: 1
- 1/2 bathrooms: 1
Primary bedroom
- Level: Second
Bedroom 2
- Level: Second
Bedroom 3
- Level: Second
Dining room
- Level: First
Family room
- Level: Basement
Kitchen
- Features: Eat-in Kitchen, Kitchen Island
- Level: First
Living room
- Features: Formal
- Level: First
Heating
- Baseboard, Hot Water
Cooling
- None
Appliances
- Included: Dishwasher, Dryer, Microwave, Electric Range, Refrigerator, Washer
Features
- Flooring: Laminate, Tile
- Basement: Bulkhead,Interior Entry,Full,Sump Pump
- Has fireplace: No
Interior area
- Total structure area: 1,931
- Total interior livable area: 1,931 sqft
- Finished area above ground: 1,581
- Finished area below ground: 350
Property
Parking
- Total spaces: 3
- Parking features: Paved, 1 - 4 Spaces, Garage Door Opener
- Attached garage spaces: 3
Features
- Patio & porch: Deck
Lot
- Size: 1.20 Acres
- Features: Rural, Level, Open Lot, Wooded
Details
- Parcel number: STANM5L6025
- Zoning: R
Construction
Type & style
- Home type: SingleFamily
- Architectural style: Cape Cod
- Property subtype: Single Family Residence
Materials
- Wood Frame, Vinyl Siding
- Roof: Shingle
Condition
- Year built: 2000
Utilities & green energy
- Electric: Circuit Breakers
- Sewer: Private Sewer, Septic Design Available
- Water: Private, Well
Community & neighborhood
Security
- Security features: Air Radon Mitigation System
Location
- Region: Standish
HOA & financial
HOA
- Has HOA: Yes
Other
Other facts
- Road surface type: Paved
Price history
| Date | Event | Price |
|---|---|---|
| 7/21/2023 | Sold | $495,000+10%$256/sqft |
Source: | ||
| 6/21/2023 | Pending sale | $449,900$233/sqft |
Source: | ||
| 6/16/2023 | Listed for sale | $449,900+105.6%$233/sqft |
Source: | ||
| 11/24/2014 | Listing removed | $218,865$113/sqft |
Source: CENTURY 21 First Choice Realty #1142957 Report a problem | ||
| 8/20/2014 | Price change | $218,865-2.5%$113/sqft |
Source: CENTURY 21 First Choice Realty #1142957 Report a problem | ||
Public tax history
| Year | Property taxes | Tax assessment |
|---|---|---|
| 2024 | $4,163 +14.3% | $330,400 +25.7% |
| 2023 | $3,641 +12.4% | $262,900 +17.3% |
| 2022 | $3,240 +10.8% | $224,200 +9.6% |
Find assessor info on the county website
Neighborhood: 04084
Nearby schools
GreatSchools rating
- 4/10George E Jack SchoolGrades: 4-5Distance: 1.6 mi
- 4/10Bonny Eagle Middle SchoolGrades: 6-8Distance: 3.2 mi
- 3/10Bonny Eagle High SchoolGrades: 9-12Distance: 3.1 mi
Get pre-qualified for a loan
At Zillow Home Loans, we can pre-qualify you in as little as 5 minutes with no impact to your credit score.An equal housing lender. NMLS #10287.


