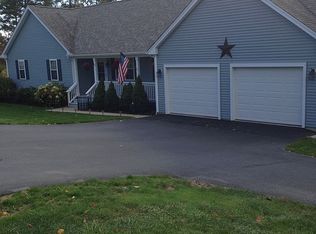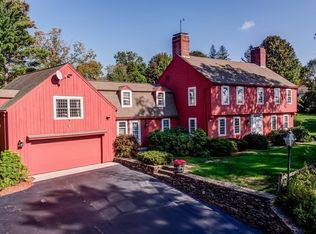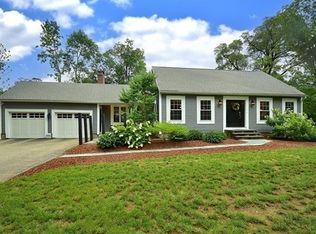Sold for $572,000 on 09/05/25
$572,000
42 McGregory Rd, Sturbridge, MA 01566
4beds
2,049sqft
Single Family Residence
Built in 2004
0.8 Acres Lot
$581,300 Zestimate®
$279/sqft
$3,657 Estimated rent
Home value
$581,300
$535,000 - $634,000
$3,657/mo
Zestimate® history
Loading...
Owner options
Explore your selling options
What's special
Have it all! Amazing McGregory Rd neighborhood, wonderful 4 BR 2 1/2 BA Colonial and in-ground Pool! The main floor features the Living Room, with french doors, which flows into a sunny Dining Room with hardwoods. Spend cozy hours in the fireplaced (woodstove installed) Family Room, also with hardwoods, which opens to the eat-in Kitchen with center island, deck access for al fresco dining and handy Guest Bath with Laundry. Second floor Bedrooms include a Primary Bedroom Suite with tiled full Bath, walk-in Closet and Bonus Room (think mega Dream Closet, Exercise Room, Office). The walk-out Basement leads to the private pool area with wooded views. Boosted by an irrigation system, gorgeous plantings (including blueberries!) surround the whole property! Central Air, two car attached Garage, town services, and easy commuter location! Wow!
Zillow last checked: 8 hours ago
Listing updated: September 05, 2025 at 11:06am
Listed by:
Lorraine Herbert 508-864-4232,
RE/MAX Prof Associates 508-347-9595
Bought with:
Gladys Mountain
ERA Key Realty Services- Spenc
Source: MLS PIN,MLS#: 73390504
Facts & features
Interior
Bedrooms & bathrooms
- Bedrooms: 4
- Bathrooms: 3
- Full bathrooms: 2
- 1/2 bathrooms: 1
Primary bedroom
- Features: Bathroom - Full, Walk-In Closet(s), Flooring - Wall to Wall Carpet
- Level: Second
Bedroom 2
- Features: Closet, Flooring - Wall to Wall Carpet
- Level: Second
Bedroom 3
- Features: Closet, Flooring - Wall to Wall Carpet
- Level: Second
Bedroom 4
- Features: Closet, Flooring - Wall to Wall Carpet
- Level: Second
Primary bathroom
- Features: Yes
Bathroom 1
- Features: Bathroom - Half, Flooring - Stone/Ceramic Tile, Dryer Hookup - Electric, Washer Hookup, Pedestal Sink
- Level: First
Bathroom 2
- Features: Bathroom - Full, Closet - Linen, Flooring - Stone/Ceramic Tile
- Level: Second
Bathroom 3
- Features: Bathroom - Full, Closet - Linen, Flooring - Stone/Ceramic Tile
- Level: Second
Dining room
- Features: Flooring - Hardwood, Chair Rail, Crown Molding
- Level: Main,First
Family room
- Features: Wood / Coal / Pellet Stove, Flooring - Hardwood, Open Floorplan
- Level: Main,First
Kitchen
- Features: Flooring - Stone/Ceramic Tile, Dining Area, Pantry, Kitchen Island, Exterior Access, Slider
- Level: Main,First
Living room
- Features: Flooring - Wall to Wall Carpet, French Doors
- Level: Main,First
Heating
- Forced Air, Oil, Leased Propane Tank
Cooling
- Central Air
Appliances
- Laundry: Bathroom - Half, Flooring - Stone/Ceramic Tile, First Floor, Electric Dryer Hookup, Washer Hookup
Features
- Bonus Room, Walk-up Attic
- Flooring: Wood, Tile, Carpet, Flooring - Wall to Wall Carpet
- Doors: Storm Door(s), French Doors
- Windows: Insulated Windows, Screens
- Basement: Full,Walk-Out Access,Interior Entry,Radon Remediation System,Concrete,Unfinished
- Number of fireplaces: 1
Interior area
- Total structure area: 2,049
- Total interior livable area: 2,049 sqft
- Finished area above ground: 2,049
Property
Parking
- Total spaces: 6
- Parking features: Attached, Garage Door Opener, Paved Drive, Off Street, Paved
- Attached garage spaces: 2
- Uncovered spaces: 4
Accessibility
- Accessibility features: No
Features
- Patio & porch: Deck
- Exterior features: Deck, Pool - Inground, Rain Gutters, Sprinkler System, Screens, Fenced Yard, Outdoor Gas Grill Hookup
- Has private pool: Yes
- Pool features: In Ground
- Fencing: Fenced/Enclosed,Fenced
- Frontage length: 160.00
Lot
- Size: 0.80 Acres
Details
- Foundation area: 936
- Parcel number: M:262 B:000 L:3531062,1702599
- Zoning: SR
Construction
Type & style
- Home type: SingleFamily
- Architectural style: Colonial
- Property subtype: Single Family Residence
Materials
- Frame
- Foundation: Concrete Perimeter
- Roof: Shingle
Condition
- Year built: 2004
Utilities & green energy
- Electric: Circuit Breakers
- Sewer: Public Sewer
- Water: Public
- Utilities for property: for Gas Range, for Electric Range, for Electric Dryer, Washer Hookup, Icemaker Connection, Outdoor Gas Grill Hookup
Community & neighborhood
Community
- Community features: Walk/Jog Trails, Golf, Medical Facility, Highway Access
Location
- Region: Sturbridge
- Subdivision: McGregory Road Neighborhood
Other
Other facts
- Road surface type: Paved
Price history
| Date | Event | Price |
|---|---|---|
| 9/5/2025 | Sold | $572,000-1.4%$279/sqft |
Source: MLS PIN #73390504 Report a problem | ||
| 6/23/2025 | Listed for sale | $579,900+70.6%$283/sqft |
Source: MLS PIN #73390504 Report a problem | ||
| 8/25/2017 | Listing removed | $339,900$166/sqft |
Source: Exit Real Estate Executives #72214220 Report a problem | ||
| 8/19/2017 | Pending sale | $339,900$166/sqft |
Source: Exit Real Estate Executives #72214220 Report a problem | ||
| 8/16/2017 | Listed for sale | $339,900+13.3%$166/sqft |
Source: Exit Real Estate Executives #72214220 Report a problem | ||
Public tax history
| Year | Property taxes | Tax assessment |
|---|---|---|
| 2025 | $7,248 -0.9% | $455,000 +2.6% |
| 2024 | $7,315 +5.8% | $443,600 +15.9% |
| 2023 | $6,915 +10.6% | $382,700 +16.5% |
Find assessor info on the county website
Neighborhood: 01566
Nearby schools
GreatSchools rating
- 6/10Burgess Elementary SchoolGrades: PK-6Distance: 2.1 mi
- 5/10Tantasqua Regional Jr High SchoolGrades: 7-8Distance: 5.6 mi
- 8/10Tantasqua Regional Sr High SchoolGrades: 9-12Distance: 5.8 mi
Schools provided by the listing agent
- Elementary: Burgess
- Middle: Tantasqua Jr Hi
- High: Tantasqua Sr Hi
Source: MLS PIN. This data may not be complete. We recommend contacting the local school district to confirm school assignments for this home.

Get pre-qualified for a loan
At Zillow Home Loans, we can pre-qualify you in as little as 5 minutes with no impact to your credit score.An equal housing lender. NMLS #10287.
Sell for more on Zillow
Get a free Zillow Showcase℠ listing and you could sell for .
$581,300
2% more+ $11,626
With Zillow Showcase(estimated)
$592,926

