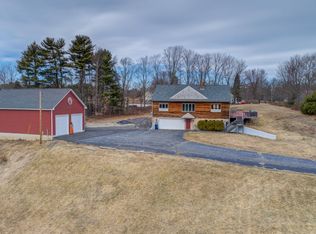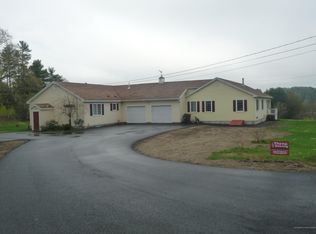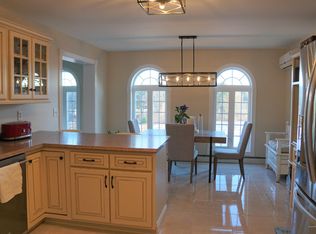Closed
$410,000
42 Mckenney Road, Saco, ME 04072
5beds
2,354sqft
Single Family Residence
Built in 1951
0.93 Acres Lot
$404,000 Zestimate®
$174/sqft
$3,079 Estimated rent
Home value
$404,000
Estimated sales range
Not available
$3,079/mo
Zestimate® history
Loading...
Owner options
Explore your selling options
What's special
Investors take notice!! This charming two story home offers a great opportunity for someone who isnt afraid of putting in the time and sweat to bring her to full potential, Main home offers 3 bedrooms and a bath. The extra space over the garage offers two entrances, 2 bedrooms and a bath, it would need some finishing, and could be a great space for guests or an accessory unit. Although the home shows sign of needing TLC it boasts significant potential for transformation.. The house is situated near the shopping, 20 minutes to downtown ,beaches & interstate and airport, Less then 2 hours to Boston and close to shopping. Dont miss this opportunity.
Zillow last checked: 8 hours ago
Listing updated: May 29, 2025 at 10:06am
Listed by:
Maine Real Estate Experts 207-415-5466
Bought with:
Kre Brokerage Group
Source: Maine Listings,MLS#: 1616958
Facts & features
Interior
Bedrooms & bathrooms
- Bedrooms: 5
- Bathrooms: 2
- Full bathrooms: 2
Bedroom 1
- Level: First
Bedroom 2
- Level: Second
Bedroom 3
- Level: Second
Bedroom 4
- Level: Second
Bedroom 5
- Level: Second
Dining room
- Level: First
Kitchen
- Level: First
Living room
- Level: First
Living room
- Level: Second
Other
- Level: Second
Other
- Level: Second
Heating
- Baseboard, Zoned
Cooling
- None
Appliances
- Included: Dishwasher, Microwave, Electric Range, Refrigerator
Features
- Flooring: Carpet, Vinyl, Wood
- Basement: Interior Entry,Full,Sump Pump,Unfinished
- Has fireplace: No
Interior area
- Total structure area: 2,354
- Total interior livable area: 2,354 sqft
- Finished area above ground: 2,354
- Finished area below ground: 0
Property
Parking
- Total spaces: 3
- Parking features: Paved, 1 - 4 Spaces, On Site, Heated Garage
- Garage spaces: 3
Features
- Has view: Yes
- View description: Fields
Lot
- Size: 0.93 Acres
- Features: Near Shopping, Near Turnpike/Interstate, Rural, Near Railroad, Level, Open Lot
Details
- Parcel number: SACOM118L017U000000
- Zoning: RES
Construction
Type & style
- Home type: SingleFamily
- Architectural style: Cape Cod
- Property subtype: Single Family Residence
Materials
- Wood Frame, Vinyl Siding
- Foundation: Block
- Roof: Shingle
Condition
- Year built: 1951
Utilities & green energy
- Electric: Circuit Breakers
- Sewer: Private Sewer
- Water: Private, Well
Community & neighborhood
Location
- Region: Saco
Other
Other facts
- Road surface type: Paved
Price history
| Date | Event | Price |
|---|---|---|
| 5/29/2025 | Sold | $410,000-9.9%$174/sqft |
Source: | ||
| 4/25/2025 | Pending sale | $455,000$193/sqft |
Source: | ||
| 3/24/2025 | Listed for sale | $455,000$193/sqft |
Source: | ||
Public tax history
| Year | Property taxes | Tax assessment |
|---|---|---|
| 2024 | $6,521 | $442,100 |
| 2023 | $6,521 +12% | $442,100 +39.2% |
| 2022 | $5,822 +3.7% | $317,600 +6.8% |
Find assessor info on the county website
Neighborhood: 04072
Nearby schools
GreatSchools rating
- NAYoung SchoolGrades: K-2Distance: 5.1 mi
- 7/10Saco Middle SchoolGrades: 6-8Distance: 4 mi
- NASaco Transition ProgramGrades: 9-12Distance: 6.2 mi
Get pre-qualified for a loan
At Zillow Home Loans, we can pre-qualify you in as little as 5 minutes with no impact to your credit score.An equal housing lender. NMLS #10287.


