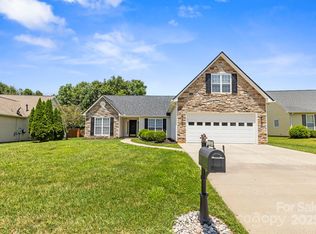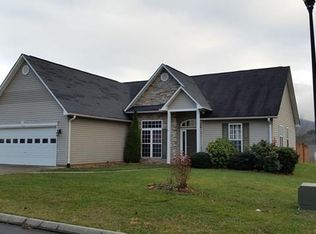Closed
$408,000
42 Morning Mist Rd, Fletcher, NC 28732
3beds
1,622sqft
Single Family Residence
Built in 2003
0.19 Acres Lot
$404,900 Zestimate®
$252/sqft
$2,442 Estimated rent
Home value
$404,900
$360,000 - $453,000
$2,442/mo
Zestimate® history
Loading...
Owner options
Explore your selling options
What's special
Great value in the Cottages of Livingston Farms! This charming home is all about easy, with main-level living and a smartly designed split-bedroom layout. You'll love an open, airy living room, complete with a vaulted ceiling and gas fireplace. The kitchen is ready for action with a brand-new 2024 fridge and dishwasher, plus a handy portable island that adds extra prep space. The primary suite is a personal retreat, featuring its own vaulted ceiling, a spacious walk-in closet, and an en-suite bath complete with its own soaking tub, double vanity, and separate shower. Just off the kitchen, a bright sunroom leads to a private backyard — fully fenced and complete with a generous patio that's made for lounging, grilling, or entertaining. Living here means you’ll also enjoy a friendly community with walking trails, a playground, gazebos, and grill areas, all maintained by the HOA. And with Asheville and Hendersonville both within reach, plus shopping and dining just around the corner, you’ve got the best of both worlds. Recent upgrades include a 2025 water heater and thermostat, plus a 2020 wood privacy fence—practical improvements that make life a little easier.
Zillow last checked: 8 hours ago
Listing updated: November 06, 2025 at 01:56pm
Listing Provided by:
Sarah Howell sarah@mymosaicrealty.com,
Mosaic Community Lifestyle Realty
Bought with:
Ed Frisbee
Frisbee Real Estate LLC
Source: Canopy MLS as distributed by MLS GRID,MLS#: 4292025
Facts & features
Interior
Bedrooms & bathrooms
- Bedrooms: 3
- Bathrooms: 2
- Full bathrooms: 2
- Main level bedrooms: 3
Primary bedroom
- Features: Attic Stairs Pulldown, En Suite Bathroom, Vaulted Ceiling(s), Walk-In Closet(s)
- Level: Main
Bedroom s
- Features: Ceiling Fan(s)
- Level: Main
Bedroom s
- Features: Ceiling Fan(s)
- Level: Main
Bathroom full
- Level: Main
Bathroom full
- Level: Main
Dining area
- Level: Main
Kitchen
- Features: Kitchen Island
- Level: Main
Laundry
- Level: Main
Living room
- Features: Ceiling Fan(s), Vaulted Ceiling(s)
- Level: Main
Heating
- Forced Air, Natural Gas
Cooling
- Central Air
Appliances
- Included: Dishwasher, Gas Range, Microwave, Refrigerator, Washer/Dryer
- Laundry: Main Level
Features
- Flooring: Carpet, Vinyl
- Has basement: No
- Fireplace features: Gas Log, Living Room
Interior area
- Total structure area: 1,622
- Total interior livable area: 1,622 sqft
- Finished area above ground: 1,622
- Finished area below ground: 0
Property
Parking
- Total spaces: 2
- Parking features: Driveway, Attached Garage, Garage Door Opener, Garage on Main Level
- Attached garage spaces: 2
- Has uncovered spaces: Yes
- Details: Insulated garage doors with wall heater in garage.
Features
- Levels: One
- Stories: 1
- Patio & porch: Enclosed, Patio
- Exterior features: Lawn Maintenance
- Fencing: Wood
Lot
- Size: 0.19 Acres
- Features: Cleared, Level, Paved
Details
- Parcel number: 9673011800
- Zoning: R3 - Fletcher
- Special conditions: Standard
Construction
Type & style
- Home type: SingleFamily
- Property subtype: Single Family Residence
Materials
- Vinyl
- Foundation: Slab
Condition
- New construction: No
- Year built: 2003
Utilities & green energy
- Sewer: Public Sewer
- Water: City
Community & neighborhood
Community
- Community features: Picnic Area, Playground, Street Lights, Walking Trails
Location
- Region: Fletcher
- Subdivision: Cottages at Livingston Farms
HOA & financial
HOA
- Has HOA: Yes
- HOA fee: $80 quarterly
- Association name: Livingston Farms Master Assoc.
- Association phone: 828-650-6875
- Second HOA fee: $64 monthly
- Second association name: Cottages at Livingston Farms
- Second association phone: 828-650-6875
Other
Other facts
- Listing terms: Cash,Conventional,FHA,USDA Loan,VA Loan
- Road surface type: Concrete, Paved
Price history
| Date | Event | Price |
|---|---|---|
| 11/5/2025 | Sold | $408,000$252/sqft |
Source: | ||
| 9/25/2025 | Pending sale | $408,000$252/sqft |
Source: | ||
| 9/17/2025 | Price change | $408,000-1.7%$252/sqft |
Source: | ||
| 9/3/2025 | Price change | $415,000-2.4%$256/sqft |
Source: | ||
| 8/14/2025 | Listed for sale | $425,000+46.6%$262/sqft |
Source: | ||
Public tax history
| Year | Property taxes | Tax assessment |
|---|---|---|
| 2024 | $1,690 | $392,000 |
| 2023 | $1,690 +18.5% | $392,000 +54.2% |
| 2022 | $1,426 | $254,200 |
Find assessor info on the county website
Neighborhood: 28732
Nearby schools
GreatSchools rating
- 6/10Fletcher ElementaryGrades: PK-5Distance: 2.9 mi
- 6/10Apple Valley MiddleGrades: 6-8Distance: 5.6 mi
- 7/10North Henderson HighGrades: 9-12Distance: 5.6 mi
Schools provided by the listing agent
- Elementary: Fletcher
- Middle: Apple Valley
- High: North
Source: Canopy MLS as distributed by MLS GRID. This data may not be complete. We recommend contacting the local school district to confirm school assignments for this home.
Get a cash offer in 3 minutes
Find out how much your home could sell for in as little as 3 minutes with a no-obligation cash offer.
Estimated market value$404,900
Get a cash offer in 3 minutes
Find out how much your home could sell for in as little as 3 minutes with a no-obligation cash offer.
Estimated market value
$404,900

