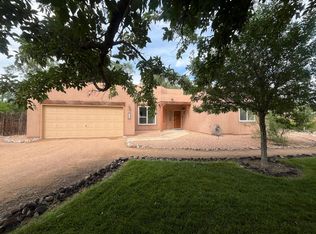Sold on 08/11/23
Price Unknown
42 Mountain Shadows Rd, Corrales, NM 87048
3beds
1,555sqft
Single Family Residence
Built in 1992
0.76 Acres Lot
$420,700 Zestimate®
$--/sqft
$2,426 Estimated rent
Home value
$420,700
$400,000 - $446,000
$2,426/mo
Zestimate® history
Loading...
Owner options
Explore your selling options
What's special
NEW ROOF! NEW SEPTIC! This home is country living close to amenities at its finest! This 3/4 acre lot with 3 bedrooms, 2 bathrooms, 2 car garage and even a large sunroom and shed is everything you could ask for! This home has fresh paint (including cabinets) and new carpet throughout! The large living room also has a wood burning stove perfect for those cold Corrales nights! There is also central heating and refrigerated air conditioning. The 3/4 acres is perfect for a blank landscape for almost anything that you would like to do with a ton of space to do it! Front yard has fully automatic sprinklers installed as well! Home also has a private well and septic system.
Zillow last checked: 8 hours ago
Listing updated: August 11, 2023 at 01:16pm
Listed by:
Wiley H Billingsley 505-918-9188,
Cottonwood Realty
Bought with:
Bethany Jane Graham-Swiderski, REC20220182
Coldwell Banker Legacy
Gregory B Bronson, 52194
Coldwell Banker Legacy
Source: SWMLS,MLS#: 1032365
Facts & features
Interior
Bedrooms & bathrooms
- Bedrooms: 3
- Bathrooms: 2
- 3/4 bathrooms: 2
Primary bedroom
- Level: Main
- Area: 182
- Dimensions: 14 x 13
Bedroom 2
- Level: Main
- Area: 99
- Dimensions: 9 x 11
Bedroom 3
- Level: Main
- Area: 99
- Dimensions: 9 x 11
Dining room
- Level: Main
- Area: 120
- Dimensions: 10 x 12
Family room
- Description: Sunroom
- Level: Main
- Area: 240
- Dimensions: Sunroom
Kitchen
- Level: Main
- Area: 120
- Dimensions: 10 x 12
Living room
- Level: Main
- Area: 238
- Dimensions: 17 x 14
Office
- Level: Main
- Area: 36
- Dimensions: 6 x 6
Heating
- Central, Forced Air, Natural Gas, Wood Stove
Cooling
- Central Air, Refrigerated
Appliances
- Included: Free-Standing Gas Range, Disposal, Microwave, Refrigerator, Water Softener Owned
- Laundry: Washer Hookup, Dryer Hookup, ElectricDryer Hookup
Features
- Attic, Breakfast Bar, Ceiling Fan(s), Family/Dining Room, Home Office, Country Kitchen, Living/Dining Room, Multiple Living Areas, Main Level Primary, Pantry, Shower Only, Separate Shower
- Flooring: Carpet, Laminate, Tile
- Windows: Thermal Windows
- Has basement: No
- Number of fireplaces: 1
- Fireplace features: Free Standing, Wood Burning, Wood BurningStove
Interior area
- Total structure area: 1,555
- Total interior livable area: 1,555 sqft
Property
Parking
- Total spaces: 2
- Parking features: Attached, Finished Garage, Garage, Garage Door Opener
- Attached garage spaces: 2
Accessibility
- Accessibility features: None
Features
- Levels: One
- Stories: 1
- Patio & porch: Covered, Patio
- Exterior features: Fence, Privacy Wall, Private Yard, Sprinkler/Irrigation
- Fencing: Wall,Wrought Iron
Lot
- Size: 0.76 Acres
- Features: Cul-De-Sac, Landscaped, Sprinklers Automatic, Sprinklers Partial, Trees
Details
- Additional structures: Shed(s)
- Parcel number: 1015067457244
- Zoning description: A-1
Construction
Type & style
- Home type: SingleFamily
- Architectural style: Custom
- Property subtype: Single Family Residence
Materials
- Brick Veneer, Frame, Wood Siding
- Roof: Pitched,Shingle
Condition
- Resale
- New construction: No
- Year built: 1992
Utilities & green energy
- Electric: None
- Sewer: Septic Tank
- Water: Other, Private, See Remarks, Well
- Utilities for property: Cable Available, Electricity Connected, Natural Gas Connected, Phone Available, See Remarks
Community & neighborhood
Security
- Security features: Smoke Detector(s)
Location
- Region: Corrales
Other
Other facts
- Listing terms: Cash,Conventional,FHA,VA Loan
- Road surface type: Paved
Price history
| Date | Event | Price |
|---|---|---|
| 8/11/2023 | Sold | -- |
Source: | ||
| 6/28/2023 | Pending sale | $389,000$250/sqft |
Source: | ||
| 5/24/2023 | Price change | $389,000-2.5%$250/sqft |
Source: | ||
| 5/10/2023 | Price change | $399,000+2.6%$257/sqft |
Source: | ||
| 4/18/2023 | Pending sale | $389,000$250/sqft |
Source: | ||
Public tax history
| Year | Property taxes | Tax assessment |
|---|---|---|
| 2025 | $1,837 +0.5% | $49,301 +3% |
| 2024 | $1,827 +7.2% | $47,865 +3% |
| 2023 | $1,704 +5% | $46,471 +3% |
Find assessor info on the county website
Neighborhood: 87048
Nearby schools
GreatSchools rating
- 8/10Corrales Elementary SchoolGrades: K-5Distance: 0.8 mi
- 3/10Taylor Middle SchoolGrades: 6-8Distance: 3.4 mi
- 3/10Cibola High SchoolGrades: 9-12Distance: 2.6 mi
Schools provided by the listing agent
- Elementary: Corrales
- Middle: Taylor
- High: Cibola
Source: SWMLS. This data may not be complete. We recommend contacting the local school district to confirm school assignments for this home.
Get a cash offer in 3 minutes
Find out how much your home could sell for in as little as 3 minutes with a no-obligation cash offer.
Estimated market value
$420,700
Get a cash offer in 3 minutes
Find out how much your home could sell for in as little as 3 minutes with a no-obligation cash offer.
Estimated market value
$420,700
