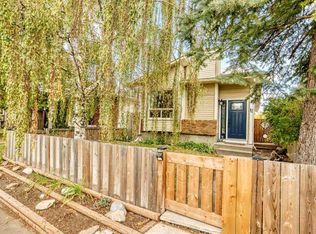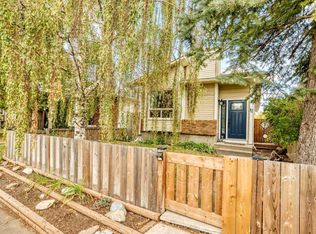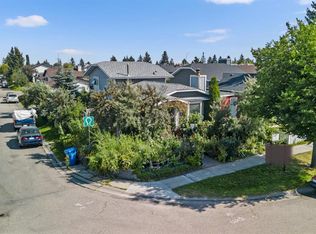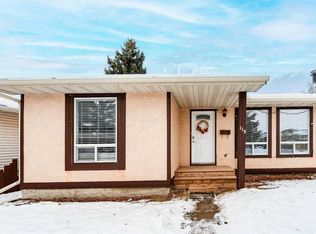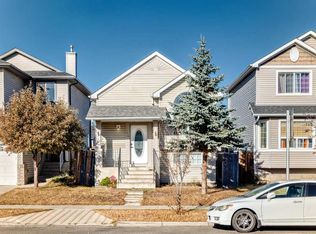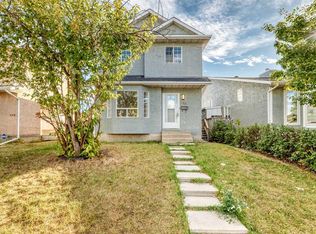42 N Taraglen Rd NE, Calgary, AB T3J 2N6
What's special
- 174 days |
- 76 |
- 4 |
Zillow last checked: 8 hours ago
Listing updated: January 25, 2026 at 05:00am
Alvaro Solis Sandi, Associate,
Trec The Real Estate Company,
Bella Amangyen, Associate,
Trec The Real Estate Company
Facts & features
Interior
Bedrooms & bathrooms
- Bedrooms: 3
- Bathrooms: 3
- Full bathrooms: 2
- 1/2 bathrooms: 1
Bedroom
- Level: Second
- Dimensions: 10`11" x 7`8"
Other
- Level: Second
- Dimensions: 10`11" x 15`11"
Bedroom
- Level: Second
- Dimensions: 12`1" x 8`0"
Other
- Level: Main
- Dimensions: 3`0" x 5`11"
Other
- Level: Second
- Dimensions: 7`11" x 5`0"
Other
- Level: Basement
- Dimensions: 4`11" x 6`11"
Dining room
- Level: Main
- Dimensions: 10`9" x 6`5"
Other
- Level: Main
- Dimensions: 5`3" x 5`5"
Family room
- Level: Basement
- Dimensions: 15`5" x 17`3"
Other
- Level: Main
- Dimensions: 10`9" x 9`10"
Laundry
- Level: Basement
- Dimensions: 17`11" x 11`0"
Living room
- Level: Main
- Dimensions: 11`7" x 14`2"
Heating
- Forced Air, Natural Gas
Cooling
- None
Appliances
- Included: Dryer, Range Hood, Refrigerator, Washer
- Laundry: In Basement
Features
- No Smoking Home
- Flooring: Carpet, Laminate
- Basement: Full
- Number of fireplaces: 2
- Fireplace features: Electric
Interior area
- Total interior livable area: 1,006 sqft
Property
Parking
- Total spaces: 2
- Parking features: Off Street
Features
- Levels: Two,2 Storey
- Stories: 1
- Patio & porch: Enclosed
- Exterior features: Private Yard
- Fencing: Fenced
- Frontage length: 7.65M 25`1"
Lot
- Size: 2,613.6 Square Feet
- Features: Back Yard
Details
- Parcel number: 101767015
- Zoning: R-G
Construction
Type & style
- Home type: SingleFamily
- Property subtype: Single Family Residence
Materials
- Wood Frame
- Foundation: Concrete Perimeter
- Roof: Asphalt Shingle
Condition
- New construction: No
- Year built: 1983
Community & HOA
Community
- Features: Other
- Subdivision: Taradale
HOA
- Has HOA: No
Location
- Region: Calgary
Financial & listing details
- Price per square foot: C$457/sqft
- Date on market: 9/3/2025
- Inclusions: N/A
(403) 270-4060
By pressing Contact Agent, you agree that the real estate professional identified above may call/text you about your search, which may involve use of automated means and pre-recorded/artificial voices. You don't need to consent as a condition of buying any property, goods, or services. Message/data rates may apply. You also agree to our Terms of Use. Zillow does not endorse any real estate professionals. We may share information about your recent and future site activity with your agent to help them understand what you're looking for in a home.
Price history
Price history
Price history is unavailable.
Public tax history
Public tax history
Tax history is unavailable.Climate risks
Neighborhood: Taradale
Nearby schools
GreatSchools rating
No schools nearby
We couldn't find any schools near this home.
