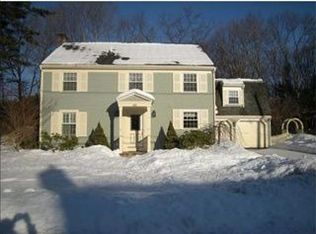Sold for $2,350,000
$2,350,000
42 Northgate Rd, Wellesley, MA 02481
4beds
3,259sqft
Single Family Residence
Built in 1952
10,009 Square Feet Lot
$2,471,600 Zestimate®
$721/sqft
$7,147 Estimated rent
Home value
$2,471,600
$2.27M - $2.69M
$7,147/mo
Zestimate® history
Loading...
Owner options
Explore your selling options
What's special
Gracious center-entrance colonial in prime Bates School neighborhood with elegant living and dining room, open-concept kitchen and family room with vaulted ceilings, all awash with natural light, and views of a level and uncommonly private backyard. Ample storage closets, mud-room, two powder rooms and two-car garage complete the 1st level. Upstairs find a light-filled master bed with walk-in closet, second closet and en-suite master bath. Three additional bedrooms with spacious closets, a second full family bath and an office round out the 2nd level. Bright, newly-renovated basement play room, laundry room, large storage room with cedar closet, additional storage closet and dedicated exercise room hit all the marks for a dream family basement. Move right into this turnkey home in the heart of Wellesley’s most charming “throwback” neighborhood with enduring annual traditions like the trick-or-treat parade, cookie exchange and horse-drawn carriage on luminary night. Come make memories!
Zillow last checked: 8 hours ago
Listing updated: July 02, 2024 at 11:07am
Listed by:
Edward Accomando 978-376-8835,
RE/MAX Andrew Realty Services 781-395-7676
Bought with:
Edward Accomando
RE/MAX Andrew Realty Services
Source: MLS PIN,MLS#: 73214325
Facts & features
Interior
Bedrooms & bathrooms
- Bedrooms: 4
- Bathrooms: 4
- Full bathrooms: 2
- 1/2 bathrooms: 2
Primary bedroom
- Features: Bathroom - Full, Closet - Linen, Walk-In Closet(s), Closet, Flooring - Hardwood, Flooring - Stone/Ceramic Tile, High Speed Internet Hookup
- Level: Second
Bedroom 2
- Features: Walk-In Closet(s), Closet, Flooring - Hardwood
- Level: Second
Bedroom 3
- Features: Closet, Flooring - Hardwood
- Level: Second
Bedroom 4
- Features: Closet, Flooring - Hardwood
- Level: Second
Primary bathroom
- Features: Yes
Bathroom 1
- Features: Bathroom - Full
- Level: Second
Bathroom 2
- Features: Bathroom - Full
- Level: Second
Bathroom 3
- Features: Bathroom - Half
- Level: First
Dining room
- Features: Closet/Cabinets - Custom Built, Flooring - Hardwood
- Level: First
Family room
- Features: Vaulted Ceiling(s), Closet/Cabinets - Custom Built, Flooring - Hardwood, Window(s) - Picture, Exterior Access, High Speed Internet Hookup, Recessed Lighting
- Level: First
Kitchen
- Features: Closet/Cabinets - Custom Built, Flooring - Hardwood, Flooring - Stone/Ceramic Tile, Dining Area
- Level: First
Living room
- Features: Flooring - Hardwood, Window(s) - Picture
- Level: First
Heating
- Forced Air, Natural Gas
Cooling
- Central Air
Appliances
- Included: Gas Water Heater, Plumbed For Ice Maker
- Laundry: Laundry Closet, Flooring - Laminate, Dryer Hookup - Dual, Washer Hookup, Lighting - Overhead, Sink, In Basement, Gas Dryer Hookup, Electric Dryer Hookup
Features
- Closet, Walk-In Closet(s), Cable Hookup, High Speed Internet Hookup, Recessed Lighting, Bathroom - Half, Wine Cellar, Mud Room, Exercise Room, Play Room, Bathroom
- Flooring: Hardwood, Flooring - Hardwood, Laminate
- Basement: Finished
- Number of fireplaces: 2
- Fireplace features: Family Room, Living Room
Interior area
- Total structure area: 3,259
- Total interior livable area: 3,259 sqft
Property
Parking
- Total spaces: 6
- Parking features: Attached, Garage Door Opener, Storage, Paved Drive, Off Street
- Attached garage spaces: 2
- Uncovered spaces: 4
Features
- Patio & porch: Patio
- Exterior features: Patio, Storage, Professional Landscaping, Sprinkler System, Fenced Yard, Stone Wall
- Fencing: Fenced/Enclosed,Fenced
Lot
- Size: 10,009 sqft
- Features: Level
Details
- Parcel number: 264202
- Zoning: SR10
Construction
Type & style
- Home type: SingleFamily
- Architectural style: Colonial
- Property subtype: Single Family Residence
- Attached to another structure: Yes
Materials
- Frame
- Foundation: Concrete Perimeter
- Roof: Shingle
Condition
- Year built: 1952
Utilities & green energy
- Sewer: Public Sewer
- Water: Public
- Utilities for property: for Gas Range, for Gas Oven, for Gas Dryer, for Electric Dryer, Washer Hookup, Icemaker Connection
Community & neighborhood
Security
- Security features: Security System
Community
- Community features: Public Transportation, Shopping, Pool, Tennis Court(s), Park, Walk/Jog Trails, Golf, Medical Facility, Bike Path, Conservation Area, Highway Access, Private School, Public School, University
Location
- Region: Wellesley
Price history
| Date | Event | Price |
|---|---|---|
| 7/1/2024 | Sold | $2,350,000+7.1%$721/sqft |
Source: MLS PIN #73214325 Report a problem | ||
| 3/21/2024 | Contingent | $2,195,000$674/sqft |
Source: MLS PIN #73214325 Report a problem | ||
| 3/20/2024 | Listed for sale | $2,195,000+62.6%$674/sqft |
Source: MLS PIN #73214325 Report a problem | ||
| 8/21/2017 | Listing removed | $1,350,000$414/sqft |
Source: Coldwell Banker Residential Brokerage - Wellesley #72173104 Report a problem | ||
| 8/20/2017 | Pending sale | $1,350,000+5.9%$414/sqft |
Source: Coldwell Banker Residential Brokerage - Wellesley #72173104 Report a problem | ||
Public tax history
| Year | Property taxes | Tax assessment |
|---|---|---|
| 2025 | $18,411 +20.3% | $1,791,000 +21.8% |
| 2024 | $15,303 +4.4% | $1,470,000 +14.8% |
| 2023 | $14,656 +6.1% | $1,280,000 +8.2% |
Find assessor info on the county website
Neighborhood: 02481
Nearby schools
GreatSchools rating
- 9/10Katharine Lee Bates Elementary SchoolGrades: K-5Distance: 0.5 mi
- 8/10Wellesley Middle SchoolGrades: 6-8Distance: 1.5 mi
- 10/10Wellesley High SchoolGrades: 9-12Distance: 1.9 mi
Schools provided by the listing agent
- Elementary: Bates
- Middle: Wellesley
- High: Wellesley
Source: MLS PIN. This data may not be complete. We recommend contacting the local school district to confirm school assignments for this home.
Get a cash offer in 3 minutes
Find out how much your home could sell for in as little as 3 minutes with a no-obligation cash offer.
Estimated market value$2,471,600
Get a cash offer in 3 minutes
Find out how much your home could sell for in as little as 3 minutes with a no-obligation cash offer.
Estimated market value
$2,471,600
