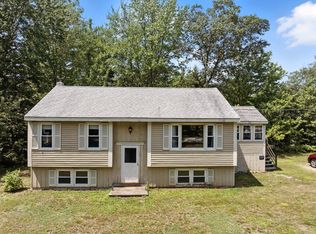Closed
$325,000
42 Partridge Road, Waterboro, ME 04030
3beds
1,216sqft
Single Family Residence
Built in 1975
0.98 Acres Lot
$381,400 Zestimate®
$267/sqft
$2,394 Estimated rent
Home value
$381,400
$362,000 - $400,000
$2,394/mo
Zestimate® history
Loading...
Owner options
Explore your selling options
What's special
Welcome to 42 Partridge Road, a charming 3-bedroom home in the heart of East Waterboro. This residence boasts three spacious bedrooms, one bathroom, a cozy living area, and a glassed-in porch. A standout feature of this property is the heated 4-car garage, a paradise for car enthusiasts, equipped with an exhaust fan, workbench, plenty of shelving, an 80 lb air compressor, and an extra furnace. Situated on just under 1 acre of land, the home offers a well landscaped front yard and a more wooded sloping backyard. Additionally, a convenient storage shed gives you more room for outdoor equipment and tools. For adventure-seekers, the proximity to local ATV and snowmobile trails offers endless opportunities for outdoor exploration and excitement. Don't miss the chance to make this home yours! First showings at open houses on Saturday 10/21 from 11-1pm and Sunday 10/22 from 1-3pm.
Zillow last checked: 8 hours ago
Listing updated: September 24, 2024 at 07:35pm
Listed by:
Keller Williams Coastal and Lakes & Mountains Realty
Bought with:
Coldwell Banker Realty
Source: Maine Listings,MLS#: 1575149
Facts & features
Interior
Bedrooms & bathrooms
- Bedrooms: 3
- Bathrooms: 1
- Full bathrooms: 1
Bedroom 1
- Level: First
Bedroom 2
- Level: Second
Bedroom 3
- Level: Second
Kitchen
- Level: First
Living room
- Level: First
Sunroom
- Level: First
Heating
- Baseboard, Hot Water, Stove
Cooling
- None
Appliances
- Included: Dryer, Electric Range, Refrigerator, Washer
Features
- 1st Floor Bedroom, Bathtub
- Flooring: Carpet, Vinyl
- Basement: Bulkhead,Interior Entry,Unfinished
- Has fireplace: No
Interior area
- Total structure area: 1,216
- Total interior livable area: 1,216 sqft
- Finished area above ground: 1,216
- Finished area below ground: 0
Property
Parking
- Total spaces: 4
- Parking features: Paved, 5 - 10 Spaces, Detached, Heated Garage
- Garage spaces: 4
Features
- Has view: Yes
- View description: Trees/Woods
Lot
- Size: 0.98 Acres
- Features: Neighborhood, Open Lot, Rolling Slope, Landscaped, Wooded
Details
- Additional structures: Shed(s)
- Parcel number: WTBRM052L004
- Zoning: AR
Construction
Type & style
- Home type: SingleFamily
- Architectural style: Cape Cod
- Property subtype: Single Family Residence
Materials
- Wood Frame, Clapboard
- Roof: Metal,Shingle
Condition
- Year built: 1975
Utilities & green energy
- Electric: Circuit Breakers
- Sewer: Private Sewer, Septic Design Available
- Water: Private, Well
- Utilities for property: Utilities On
Community & neighborhood
Security
- Security features: Security System
Location
- Region: East Waterboro
Other
Other facts
- Road surface type: Paved
Price history
| Date | Event | Price |
|---|---|---|
| 12/18/2023 | Sold | $325,000+8.3%$267/sqft |
Source: | ||
| 10/28/2023 | Pending sale | $300,000$247/sqft |
Source: | ||
| 10/19/2023 | Listed for sale | $300,000$247/sqft |
Source: | ||
Public tax history
| Year | Property taxes | Tax assessment |
|---|---|---|
| 2024 | $3,140 | $237,900 |
| 2023 | $3,140 +5.8% | $237,900 +12.2% |
| 2022 | $2,968 +10.3% | $212,000 +21.3% |
Find assessor info on the county website
Neighborhood: 04030
Nearby schools
GreatSchools rating
- 6/10Waterboro Elementary SchoolGrades: PK-5Distance: 3.1 mi
- 6/10Massabesic Middle SchoolGrades: 6-8Distance: 3.3 mi
- 4/10Massabesic High SchoolGrades: 9-12Distance: 6.6 mi
Get pre-qualified for a loan
At Zillow Home Loans, we can pre-qualify you in as little as 5 minutes with no impact to your credit score.An equal housing lender. NMLS #10287.
