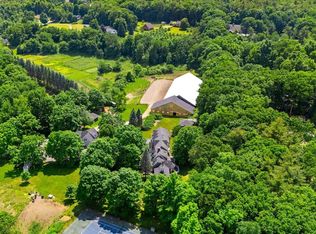Closed
Listed by:
William Goddard,
Coldwell Banker Realty Nashua Cell:603-566-4316
Bought with: Coldwell Banker Realty Nashua
$1,850,000
42 Pine Hill Road, Hollis, NH 03049
6beds
9,143sqft
Single Family Residence
Built in 2008
4.06 Acres Lot
$1,870,000 Zestimate®
$202/sqft
$7,968 Estimated rent
Home value
$1,870,000
$1.72M - $2.02M
$7,968/mo
Zestimate® history
Loading...
Owner options
Explore your selling options
What's special
Best value in town! Make your way down a peaceful tree lined drive to this delightful Custom Built home sited in a bucolic pastoral setting. Extremely flexible floor plan with en suite bedrooms on two of the three levels, ample space for multi generational living, formal and informal living spaces, many rooms that could be that home office or craft rooms and take your pick of bedrooms on three levels. Main Floor has all that you could need with a massive kitchen, double pantries, a formal dining room with custom built-ins, formal living room, and den, two enclosed porches, an approximately 1000 SQ ft En Suite Primary Bedroom with double cedar lined walk in closets (one 20 by 20!) and upstairs, you'll find a relaxing sitting area with a fireplace, an additional 2 full baths, and these rooms can be used as offices, bedrooms, a gallery, as you wish. Descend into the daylight lower level and be wowed by the wine cellar, an additional 2 bedrooms, another full bath, living room with a fireplace, playroom, and a massive laundry room and 2nd kitchen. Massive deck and patio area for your fresh air enjoyment. Lower level lends itself to a perfect multi-generational setup or a place for the help to stay. Easy to show and a quick closing could easily be accommodated.
Zillow last checked: 8 hours ago
Listing updated: July 22, 2025 at 01:08pm
Listed by:
William Goddard,
Coldwell Banker Realty Nashua Cell:603-566-4316
Bought with:
William Goddard
Coldwell Banker Realty Nashua
Source: PrimeMLS,MLS#: 4999306
Facts & features
Interior
Bedrooms & bathrooms
- Bedrooms: 6
- Bathrooms: 5
- Full bathrooms: 4
- 1/2 bathrooms: 1
Heating
- Propane, Hot Air, Zoned
Cooling
- Central Air, Zoned
Appliances
- Included: Dishwasher, Microwave, Gas Range, Refrigerator, Gas Water Heater, Vented Exhaust Fan
- Laundry: In Basement
Features
- Central Vacuum, Cathedral Ceiling(s), Cedar Closet(s), Ceiling Fan(s), Hearth, Primary BR w/ BA, Natural Woodwork, Soaking Tub, Wired for Sound, Vaulted Ceiling(s), Walk-In Closet(s), Walk-in Pantry, Programmable Thermostat, Common Heating/Cooling
- Flooring: Hardwood, Tile
- Windows: Blinds
- Basement: Climate Controlled,Daylight,Finished,Full,Insulated,Storage Space,Walkout,Interior Entry
- Attic: Walk-up
- Has fireplace: Yes
- Fireplace features: Gas, 3+ Fireplaces, Wood Stove Insert
Interior area
- Total structure area: 10,968
- Total interior livable area: 9,143 sqft
- Finished area above ground: 6,495
- Finished area below ground: 2,648
Property
Parking
- Total spaces: 2
- Parking features: Paved
- Garage spaces: 2
Features
- Levels: Two
- Stories: 2
- Patio & porch: Patio, Enclosed Porch
- Exterior features: Deck
- Fencing: Partial
- Frontage length: Road frontage: 20
Lot
- Size: 4.06 Acres
- Features: Field/Pasture, Landscaped, Open Lot
Details
- Parcel number: HOLSM025B002L001
- Zoning description: RA
Construction
Type & style
- Home type: SingleFamily
- Architectural style: Cape,Modern Architecture
- Property subtype: Single Family Residence
Materials
- Wood Frame
- Foundation: Concrete
- Roof: Architectural Shingle
Condition
- New construction: No
- Year built: 2008
Utilities & green energy
- Electric: Circuit Breakers, Generator
- Sewer: Private Sewer
- Utilities for property: Cable Available
Community & neighborhood
Security
- Security features: Security
Location
- Region: Hollis
Other
Other facts
- Road surface type: Paved
Price history
| Date | Event | Price |
|---|---|---|
| 7/22/2025 | Sold | $1,850,000-7.3%$202/sqft |
Source: | ||
| 6/30/2025 | Contingent | $1,995,000$218/sqft |
Source: | ||
| 4/8/2025 | Price change | $1,995,000-13.3%$218/sqft |
Source: | ||
| 10/2/2024 | Price change | $2,300,000-11.5%$252/sqft |
Source: | ||
| 9/6/2024 | Price change | $2,600,000-5.5%$284/sqft |
Source: | ||
Public tax history
| Year | Property taxes | Tax assessment |
|---|---|---|
| 2024 | $32,091 +6.4% | $1,810,000 |
| 2023 | $30,155 -26.2% | $1,810,000 |
| 2022 | $40,852 +61.4% | $1,810,000 +65.8% |
Find assessor info on the county website
Neighborhood: 03049
Nearby schools
GreatSchools rating
- 9/10Hollis Primary SchoolGrades: PK-3Distance: 1.1 mi
- 7/10Hollis-Brookline Middle SchoolGrades: 7-8Distance: 1.3 mi
- 9/10Hollis-Brookline High SchoolGrades: 9-12Distance: 1.7 mi
Schools provided by the listing agent
- District: Hollis-Brookline Sch Dst
Source: PrimeMLS. This data may not be complete. We recommend contacting the local school district to confirm school assignments for this home.
Get a cash offer in 3 minutes
Find out how much your home could sell for in as little as 3 minutes with a no-obligation cash offer.
Estimated market value
$1,870,000
