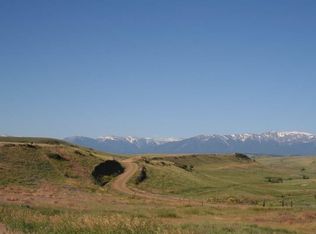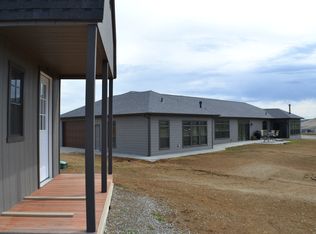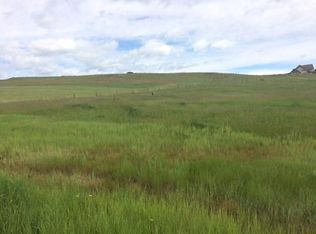priced below cost!!! CUSTOM HOUSE - 4,600 square feet - 3 Bedrooms w/En-Suite Baths - Den w/En-Suite Bath - 11 Acres - All remaining Furniture included. House is Practically New - only used for Vacations. OVER $875,000 invested! Located in a rural development outside Absarokee - horses allowed - great well. TWO LEVELS - Main and Upper (no basement) - Radiant Heat, Central HVAC - OPEN CONCEPT w/Wall of Windows boosting Mountain Views, Vaulted Ceilings, Gas Fireplace, Granite Counters, Dining Room, Walk-in Pantry. Main Level MASTER w/Patio Door, Jetted Tub, Dual Vanities, Tile Shower, Walk-in Closet , DEN w/En-suite Bath and Closet. The UPPER LEVEL has 2 BEDROOMS each w/En-suite Baths and Walk-in Closets, LOFT Sitting Area, BONUS ROOM over the Garage w/Half Bath. Buyers welcome to have a professional inspection but at this price no additional compensation is available.
This property is off market, which means it's not currently listed for sale or rent on Zillow. This may be different from what's available on other websites or public sources.



