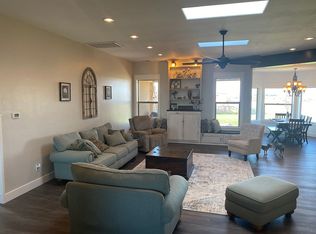Sold on 11/16/23
Price Unknown
42 Poindexter Rd, Tularosa, NM 88352
3beds
3baths
1,844sqft
Single Family Residence
Built in 2007
10.18 Acres Lot
$436,500 Zestimate®
$--/sqft
$2,289 Estimated rent
Home value
$436,500
$406,000 - $471,000
$2,289/mo
Zestimate® history
Loading...
Owner options
Explore your selling options
What's special
This majestic home sits on 10+ acres has amazing upgrades and so many extras. You'll be mesmerized when you walk into this elegant home with a huge open living room-kitchen-dining area and gorgeous wood ceilings & accents. The Kitchen island will seat 4. Stainless steel appliances & 2 large pantries. The home has a split bedroom layout offering more privacy to all. The primary bedroom is huge with doors out to a covered back porch; bathroom with double sinks, tiled shower, large jet tub plus a large walk in closet. The other 2 bedrooms off the living room have barn doors separating them from the main area. Enjoy the sizeable laundry room with lots of shelves plus washer/dryer. Extras include water softener, RO & home security system. You'll love the detached 25'x30 garage/workshop with 30 & 50 amp hookups & attached 2-car carport. There's an 8'x20' storage shed & the RV carport is great. Lots of possibilities with this property on over 10 acres.
Zillow last checked: 8 hours ago
Listing updated: November 23, 2023 at 05:12pm
Listed by:
Bonnie Deeds 575-491-4444,
Assist2Sell Buyers & Sellers 575-434-0277
Bought with:
Megan Waldie
Future Real Estate
Source: OCMLS,MLS#: 168194
Facts & features
Interior
Bedrooms & bathrooms
- Bedrooms: 3
- Bathrooms: 3
Bathroom
- Features: Double Vanity, Shower, Tub and Shower
Heating
- Propane
Cooling
- Central Air
Appliances
- Included: Disposal, Dryer, Dishwasher, Vented Exhaust Fan, Microwave, Refrigerator, Free-Standing Range/Oven, Gas Range/Oven, Gas Cooktop, Electric Cooktop, Washer, Gas Water Heater, Water Softener, Reverse Osmosis
- Laundry: Electric Dryer Hookup, Gas Dryer Hookup, Washer Hookup
Features
- Eat-in Kitchen, Tile Counters, Vaulted Ceiling(s), Walk-In Closet(s), Split Floor Plan, Ceiling Fan(s)
- Flooring: Concrete, Partial Carpet, Tile
- Windows: Window Coverings, Skylight(s)
Interior area
- Total structure area: 1,844
- Total interior livable area: 1,844 sqft
Property
Parking
- Total spaces: 5
- Parking features: 2 Car Detached Carport, Garage, Garage Door Opener, RV Access/Parking
- Has garage: Yes
- Carport spaces: 2
Features
- Levels: One
- Stories: 1
- Patio & porch: Covered, Porch Covered
- Exterior features: Horses Allowed
- Has spa: Yes
- Spa features: Bath
- Fencing: Block,Chain Link
Lot
- Size: 10.18 Acres
- Dimensions: 10.177
- Features: Desert Front, Desert Back, 10.01+ Acres
Details
- Additional structures: Shed(s), Workshop With Power, Gazebo
- Parcel number: R056109
- Zoning description: Restrict.Covnts
- Horses can be raised: Yes
Construction
Type & style
- Home type: SingleFamily
- Property subtype: Single Family Residence
Materials
- Stucco, Wood
- Foundation: Slab
- Roof: Shingle
Condition
- Year built: 2007
Details
- Builder name: Bar M Construction
Utilities & green energy
- Electric: Public
- Gas: Propane Tank Leased
- Sewer: Septic Tank
- Water: Well
Community & neighborhood
Security
- Security features: Security System
Location
- Region: Tularosa
- Subdivision: Riata Estates
Other
Other facts
- Listing terms: VA Loan,Conventional,FHA,Cash,NM-MFA
Price history
| Date | Event | Price |
|---|---|---|
| 11/16/2023 | Sold | -- |
Source: | ||
| 10/26/2023 | Contingent | $375,000$203/sqft |
Source: | ||
| 9/29/2023 | Price change | $375,000-6.1%$203/sqft |
Source: | ||
| 8/17/2023 | Price change | $399,500-0.1%$217/sqft |
Source: | ||
| 7/20/2023 | Listed for sale | $400,000-5.9%$217/sqft |
Source: | ||
Public tax history
| Year | Property taxes | Tax assessment |
|---|---|---|
| 2024 | $2,318 +17.6% | $119,405 +13.9% |
| 2023 | $1,970 +11.8% | $104,822 +3% |
| 2022 | $1,762 +1.2% | $101,777 +3% |
Find assessor info on the county website
Neighborhood: 88352
Nearby schools
GreatSchools rating
- 4/10Tularosa InterGrades: 3-6Distance: 2.8 mi
- 7/10Tularosa Middle SchoolGrades: 7-8Distance: 2.9 mi
- 8/10Tularosa High SchoolGrades: 9-12Distance: 3.1 mi
