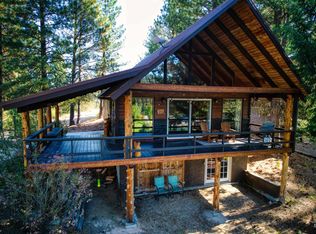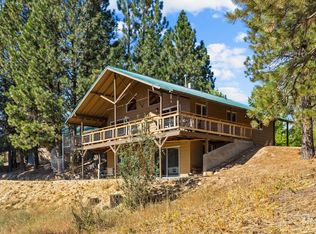Sold
Price Unknown
42 Rainbow Rdg, Garden Valley, ID 83622
3beds
3baths
1,714sqft
Single Family Residence
Built in 2020
1.04 Acres Lot
$670,500 Zestimate®
$--/sqft
$2,286 Estimated rent
Home value
$670,500
Estimated sales range
Not available
$2,286/mo
Zestimate® history
Loading...
Owner options
Explore your selling options
What's special
Beautiful home built in 2020 by Ogata Const. Covered 29'x10' composite deck. Big open great room and dining area with propane fireplace, hardwood wide plank flooring. Large kitchen with custom Alder cabinets, granite and quartz countertops. Heated floors in master bath, (Flo by Moen) water leak detection system, Zipley Fiber internet. 1326 sf main level, 388 sf upper level, 633 sf garage, big door and high ceiling. Must see to appreciate the build quality and views.
Zillow last checked: 8 hours ago
Listing updated: June 02, 2025 at 11:32am
Listed by:
Randy Boehlke 208-989-0935,
Team Realty
Bought with:
Kathleen Vaughan
Garden Valley Properties
Source: IMLS,MLS#: 98944025
Facts & features
Interior
Bedrooms & bathrooms
- Bedrooms: 3
- Bathrooms: 3
- Main level bathrooms: 1
- Main level bedrooms: 1
Primary bedroom
- Level: Main
- Area: 210
- Dimensions: 14 x 15
Bedroom 2
- Level: Upper
- Area: 110
- Dimensions: 10 x 11
Bedroom 3
- Level: Upper
- Area: 100
- Dimensions: 10 x 10
Dining room
- Level: Main
- Area: 170
- Dimensions: 17 x 10
Kitchen
- Level: Main
- Area: 182
- Dimensions: 13 x 14
Heating
- Electric, Forced Air
Cooling
- Central Air
Appliances
- Included: Gas Water Heater, Tankless Water Heater, Dishwasher, Disposal, Microwave, Oven/Range Freestanding, Refrigerator, Washer, Dryer, Water Softener Owned, Gas Range
Features
- Bath-Master, Bed-Master Main Level, Split Bedroom, Formal Dining, Great Room, Walk-In Closet(s), Breakfast Bar, Pantry, Kitchen Island, Granite Counters, Quartz Counters, Number of Baths Main Level: 1, Number of Baths Upper Level: 1
- Flooring: Hardwood, Tile, Carpet
- Has basement: No
- Has fireplace: Yes
- Fireplace features: Propane
Interior area
- Total structure area: 1,714
- Total interior livable area: 1,714 sqft
- Finished area above ground: 1,714
- Finished area below ground: 0
Property
Parking
- Total spaces: 2
- Parking features: Attached
- Attached garage spaces: 2
- Details: Garage: 25'x23', Garage Door: 19'x'8'
Accessibility
- Accessibility features: Bathroom Bars
Features
- Levels: Two
- Patio & porch: Covered Patio/Deck
- Pool features: Community, In Ground, Pool
- Has view: Yes
Lot
- Size: 1.04 Acres
- Features: 1 - 4.99 AC, On Golf Course, Views, Rolling Slope, Steep Slope
Details
- Parcel number: RP072130000140
- Zoning: res
Construction
Type & style
- Home type: SingleFamily
- Property subtype: Single Family Residence
Materials
- Frame, Stone, HardiPlank Type
- Foundation: Crawl Space
- Roof: Metal
Condition
- Year built: 2020
Details
- Builder name: Ogata
Utilities & green energy
- Sewer: Septic Tank
- Water: Community Service
- Utilities for property: Broadband Internet
Community & neighborhood
Location
- Region: Garden Valley
- Subdivision: Terrace Lakes
HOA & financial
HOA
- Has HOA: Yes
- HOA fee: $135 monthly
Other
Other facts
- Listing terms: Cash,Conventional,FHA,Owner Will Carry
- Ownership: Fee Simple,Fractional Ownership: No
Price history
Price history is unavailable.
Public tax history
| Year | Property taxes | Tax assessment |
|---|---|---|
| 2024 | $2,225 -11% | $587,554 -9.5% |
| 2023 | $2,500 -16.3% | $649,277 -12.8% |
| 2022 | $2,988 -8.2% | $744,720 +49.7% |
Find assessor info on the county website
Neighborhood: 83622
Nearby schools
GreatSchools rating
- 4/10Garden Valley SchoolGrades: PK-12Distance: 4.7 mi
Schools provided by the listing agent
- Elementary: Garden Vly
- Middle: Garden Valley
- High: Garden Valley
- District: Garden Valley School District #71
Source: IMLS. This data may not be complete. We recommend contacting the local school district to confirm school assignments for this home.

